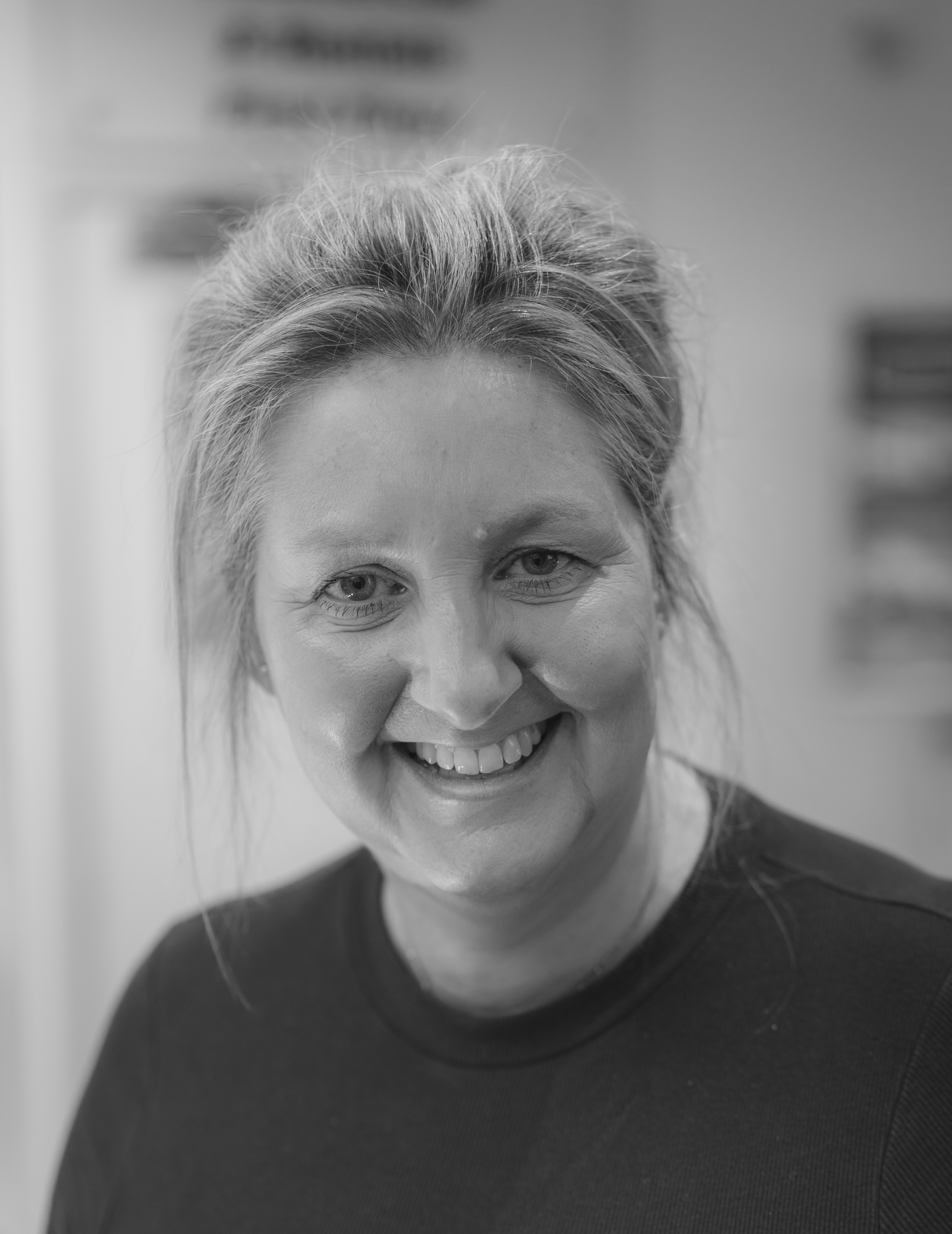Colby Mill, Glen Road, Colby
Asking Price £425,000
Colby Mill, Glen Road, Colby
Click to Enlarge
Please enter your starting address in the form input below.
Please refresh the page if trying an alternate address.
- Modern Semi-Detached Riverside House
- Impressive Open Plan Lounge/Dining/Kitchen
- Family Room, Shower Room
- 4 Double Bedrooms, En-Suite Bathroom & Dressing Room
- Rear Courtyard Garden Overlooking River!
- Parking for 2 Cars to Front
A modern semi-detached property situated in an idyllic riverside location enjoying a quiet and peaceful setting. Spacious accommodation comprises impressive open plan lounge/dining/kitchen, family room, shower room, 4 bedrooms including a large master bedroom with dressing room, french doors to terrace and luxury en-suite bathroom. Outside there is off-road parking for 2 cars to the front, with private rear terraced garden overlooking the river. No onward chain.
LOCATION
Travelling out of Port Erin along Castletown Road, turn left at the Four Roads roundabout. Turn right at the next roundabout and proceed along the main Colby Road. Turn left into Glen Road (by the Colby Village clock) and continue ahead. You will pass the Croit ny Glionney development on the right; Colby Mill will be found around the next bend on the left hand side.
HALL
Staircase to first floor. Tiled floor.
BEDROOM 4
14' 2'' x 10' 10'' (4.32m x 3.30m)
Lovely light and airy room with high vaulted ceiling, overlooking the river. Tiled floor.
OPEN PLAN LOUNGE/DINING/KITCHEN
29' 2'' x 21' 8'' (8.90m x 6.60m)
A stunning open plan living/entertaining space, with a stylish range of modern black gloss wall and base units with contrasting worktops incorporating 1 1/2 bowl stainless steel sink unit, large island unit housing a single bowl sink unit, Aga cooker, wine cooler, integral dishwasher, and tiled floor. 2 Velux windows allow plenty of natural light to flood into the room.
FIRST FLOOR
LANDING
BEDROOM 3/OFFICE
12' 8'' x 9' 7'' (3.87m x 2.92m)
Versatile room, could be used as a double/twin bedroom or office. Range of fitted cream coloured wall and base units with wooden worktops, washing machine, integrated white 1 1/2 bowl sink unit. Dual aspect windows. High vaulted ceiling.
SHOWER ROOM
Modern suite comprising w.c.., wash hand basin in unit, shower cubicle, chrome ladder style heated towel rail, Xpelair. Velux window. Tiled walls.
BEDROOM 2
12' 6'' x 12' 5'' (3.80m x 3.78m)
Double room. Dual aspect windows plus Velux with fitted blind. Views over fields to the rear.
LOWER GROUND
BEDROOM 1
21' 9'' x 18' 11'' (6.63m x 5.77m)
Expansive room with French doors leading to outside terrace plus additional access door. Understairs cupboard. Tiled floor.
EN-SUITE BATHROOM
11' 10'' x 8' 6'' (3.6m x 2.6m)
Stylish contemporary luxury bathroom comprising freestanding bath, wet-room style shower, tiled walls and floor, w.c., wash hand basin in unit, Xpelair.
DRESSING ROOM
7' 4'' x 6' 11'' (2.24m x 2.10m)
Good range of fitted wardrobes and shelving.
FAMILY ROOM
14' 2'' x 10' 5'' (4.33m x 3.18m)
Built-in cupboards housing Megaflo. French doors to outside terrace.
OUTSIDE
Off-road parking to the front for 2 vehicles. Wooden shed. Gravelled frontage and private gated entrance to the property. Fabulous rear terrace directly overlooking the river.
SERVICES
Mains water, drainage and electricity. Brand new heat pump. Solar hot water. Underfloor heating throughout. The property was built in 2007/2008.
POSSESSION
Vacant possession on completion of purchase. Freehold. No onward chain. The company do not hold themselves responsible for any expenses which may be incurred in visiting the same should it prove unsuitable or have been let, sold or withdrawn. DISCLAIMER - Notice is hereby given that these particulars, although believed to be correct do not form part of an offer or a contract. Neither the Vendor nor Chrystals, nor any person in their employment, makes or has the authority to make any representation or warranty in relation to the property. The Agents whilst endeavouring to ensure complete accuracy, cannot accept liability for any error or errors in the particulars stated, and a prospective purchaser should rely upon his or her own enquiries and inspection. All Statements contained in these particulars as to this property are made without responsibility on the part of Chrystals or the vendors or lessors.
Location
Colby IM9 4NY
Chrystals Port Erin







Useful Links
- Contact Us
- Request a Free Valuation
- Register With Us
- Services
- Our Team
- Our Offices
- Properties for Sale
- Properties to Let
Douglas
Residential Sales
T: 01624 623778
E: douglas@chrystals.co.im
Port Erin
Residential Sales
T: 01624 833903
E: porterin@chrystals.co.im
Residential Lettings
T: 01624 625300
E: douglasrentals@chrystals.co.im
Commercial Agency
T: 01624 625100
E: commercial@chrystals.co.im
Professional Services
T: 01624 625100
E: commercial@chrystals.co.im
Agricultural
T: 01624 625100
E: rural@chrystals.co.im
Registered Office: Chrystal Bros. Stott & Kerruish Ltd. T/A Chrystals, 31 Victoria Street, Douglas, Isle of Man IM1 2SE
Registered in the Isle of Man No. 34808 | VAT Registration Number: 001090349
Directors: Neil Taggart MRICS, Joney Kerruish MRICS & Dafydd Lewis MRICS
© Expert Agent. All rights reserved. | Cookie & Privacy Policy | Terms & Conditions | Properties for sale by region | Properties to let by region | Powered by Expert Agent Estate Agent Software | Estate agent websites from Expert Agent




























































