2 Ballamurphie Park, Glen Vine Road, Glen Vine
Asking Price £999,950
2 Ballamurphie Park, Glen Vine Road, Glen Vine IM4 4HY
Click to Enlarge
Please enter your starting address in the form input below.
Please refresh the page if trying an alternate address.
- Spacious Detached Family House
- Quiet Cul-De-Sac Address With South-Facing Views To The Front
- Hall,Cloakrook,WC, 3 Reception Rooms, Modern Kitchen
- 5 Bedrooms, 2 Ensuites And Family Bathroom
- Driveway with generous parking And Double Garage
- Landscaped And Private Rear Garden Open Plan To Front
- Viewing Highly Recommended
A spacious executive detached house nestled is a private and much sought after cul-de-sac location. Superbly upgraded throughout by our vendor with a wonderful kitchen, 3 contemporary bathrooms and quality interior design throughout. The accommodation comprises: reception hall with turned staircase, 3 reception rooms, kitchen with excellent family room, utility, cloakroom, 5 bedrooms, 3 bathrooms (2 en-suite). Private, established and well stocked lawn garden to the rear. Excellent double garage and open parking area to the front for 3 cars. Viewing is essential. Vacant possession available from August 2023.
LOCATION
Travel out of Douglas on the main Peel Road, passing through Union Mills and into Glen Vine. Proceed through the traffic signals at the junction with Ballagarey Road Road and take the next run on you right hand side into Glen Vine Road. Continue up where the entrance to Ballamurphie Park is found on your right. Continue into the cul-de-sac and the property can be found on the left hand side.
GROUND FLOOR
HALLWAY
Impressive turned staircase to first floor. 2 storage cupboards. Cloakroom with WC.
LOUNGE
24' 2'' x 18' 2'' (7.36m x 5.53m)
Inglenook fireplace with open fire. 2 sets of french doors to garden.
STUDY
12' 8'' x 11' 8'' (3.86m x 3.55m)
KITCHEN
13' 11'' x 12' 8'' (4.24m x 3.86m)
Stunning high quality dove grey kitchen complimented by bull nosed stone work surfaces. Comprehensive range of integrated appliances. Island unit with breakfast bar.
DINING AREA
15' 5'' x 12' 8'' (4.70m x 3.86m)
Open plan arch from kitchen
FAMILY ROOM
24' 7'' x 17' 2'' (7.49m x 5.23m)
Open plan from kitchen. Corner feature log burner stove.
UTILITY ROOM
8' 5'' x 6' 11'' (2.56m x 2.11m)
matching range of wall and base units and work surfaces from kitchen.
INTEGRAL DOUBLE GARAGE
17' 7'' x 17' 3'' (5.36m x 5.25m)
Twin up and over electric doors. Twin Vaillant gas fired central heating boilers.
FIRST FLOOR
MASTER BEDROOM
16' 8'' x 12' 0'' (5.08m x 3.65m)
Built in wardrobes.
EN-SUITE
12' 0'' x 10' 0'' (3.65m x 3.05m)
High quality suite with WC, Wash Basin, Roll top bath and glazed shower.
BEDROOM 2
12' 4'' x 10' 4'' (3.76m x 3.15m)
EN-SUITE
5' 9'' x 8' 0'' (1.75m x 2.44m)
High quality suite with WC, Wash Basin and corner shower.
BEDROOM 3
11' 0'' x 9' 4'' (3.35m x 2.84m)
BEDROOM 4
9' 10'' x 9' 10'' (2.99m x 2.99m)
BEDROOM 5
11' 0'' x 9' 0'' (3.35m x 2.74m)
FAMILY BATHROOM
9' 0'' x 8' 0'' (2.74m x 2.44m)
High quality suite, WC ?? Roll top bath and glazed shower unit.
OUTSIDE
To the front of the property is a driveway with parking for 3 cars and a small lawned area. To the rear there is a sun terrace and good sized lawned garden.
SERVICES
Mains water, electricity and drainage installed. Oil fired central heating.
VIEWINGS
Viewing is strictly by appointment through CHRYSTALS Please inform us if you are unable to keep appointments.
POSSESSION
Vacant possession upon completion. There is the option to include majority of the furniture in the property on completion of purchase. The company do not hold themselves responsible for any expenses which may be incurred in visiting the same should it prove unsuitable or have been let, sold or withdrawn. DISCLAIMER - Notice is hereby given that these particulars, although believed to be correct do not form part of an offer or a contract. Neither the Vendor nor Chrystals, nor any person in their employment, makes or has the authority to make any representation or warranty in relation to the property. The Agents whilst endeavouring to ensure complete accuracy, cannot accept liability for any error or errors in the particulars stated, and a prospective purchaser should rely upon his or her own enquiries and inspection. All Statements contained in these particulars as to this property are made without responsibility on the part of Chrystals or the vendors or lessors
Location
Glen Vine IM4 4HY
Chrystals Douglas






Useful Links
- Contact Us
- Request a Free Valuation
- Register With Us
- Services
- Our Team
- Our Offices
- Properties for Sale
- Properties to Let
Douglas
Residential Sales
T: 01624 623778
E: douglas@chrystals.co.im
Port Erin
Residential Sales
T: 01624 833903
E: porterin@chrystals.co.im
Residential Lettings
T: 01624 625300
E: douglasrentals@chrystals.co.im
Commercial Agency
T: 01624 625100
E: commercial@chrystals.co.im
Professional Services
T: 01624 625100
E: commercial@chrystals.co.im
Agricultural
T: 01624 625100
E: rural@chrystals.co.im
Registered Office: Chrystal Bros. Stott & Kerruish Ltd. T/A Chrystals, 31 Victoria Street, Douglas, Isle of Man IM1 2SE
Registered in the Isle of Man No. 34808 | VAT Registration Number: 001090349
Directors: Shane Magee MRICS, Neil Taggart MRICS, Joney Kerruish MRICS & Dafydd Lewis MRICS
© Expert Agent. All rights reserved. | Cookie & Privacy Policy | Terms & Conditions | Properties for sale by region | Properties to let by region | Powered by Expert Agent Estate Agent Software | Estate agent websites from Expert Agent

-44485849.jpg)
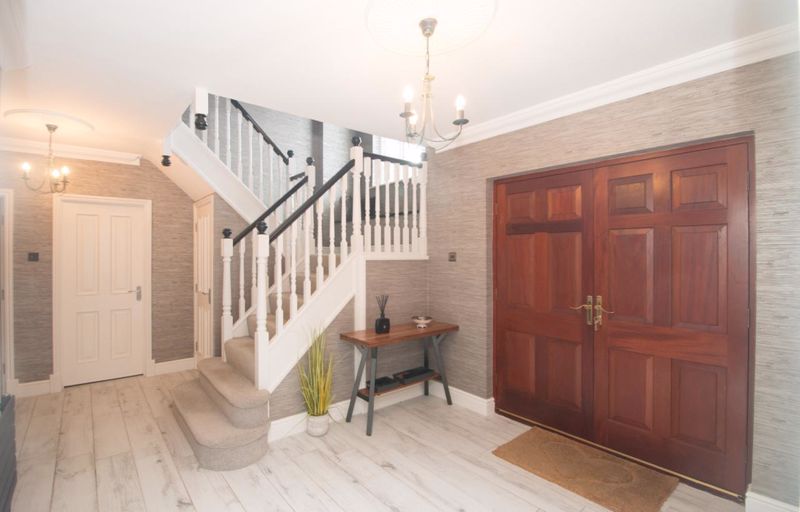
.jpg)
.jpg)
.jpg)
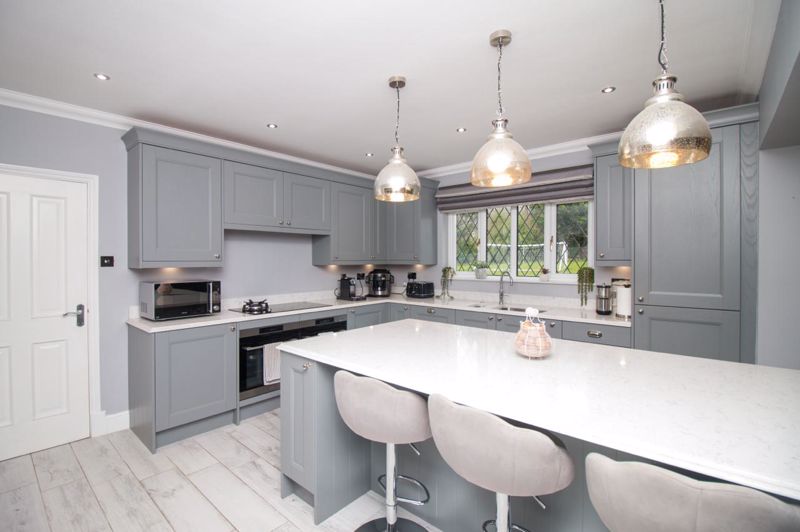
.jpg)
.jpg)
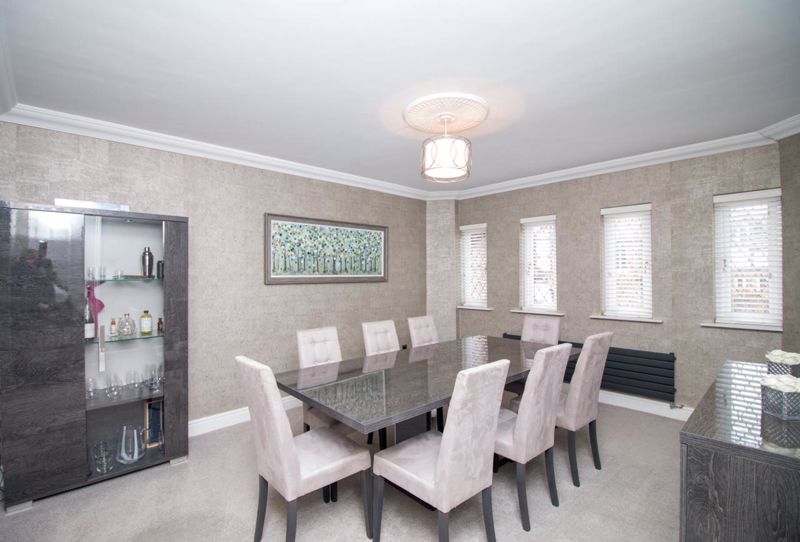
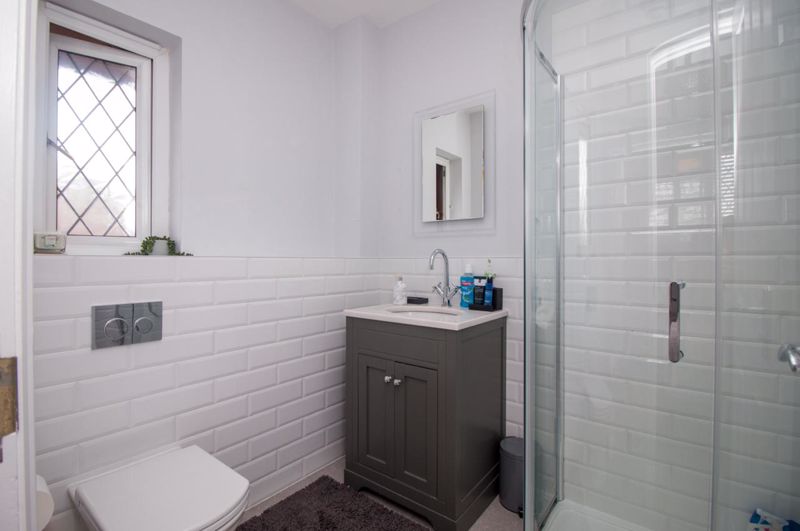
.jpg)
.jpg)
.jpg)
.jpg)
.jpg)
.jpg)
.jpg)
.jpg)
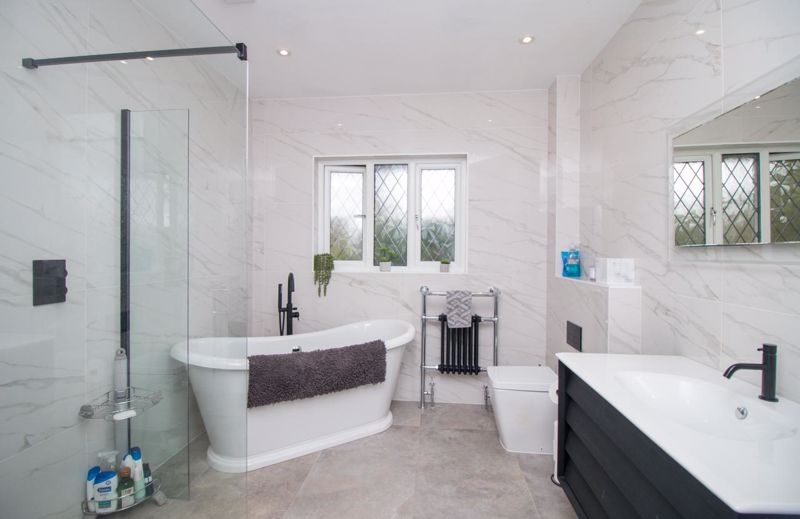
.jpg)
.jpg)
.jpg)
.jpg)
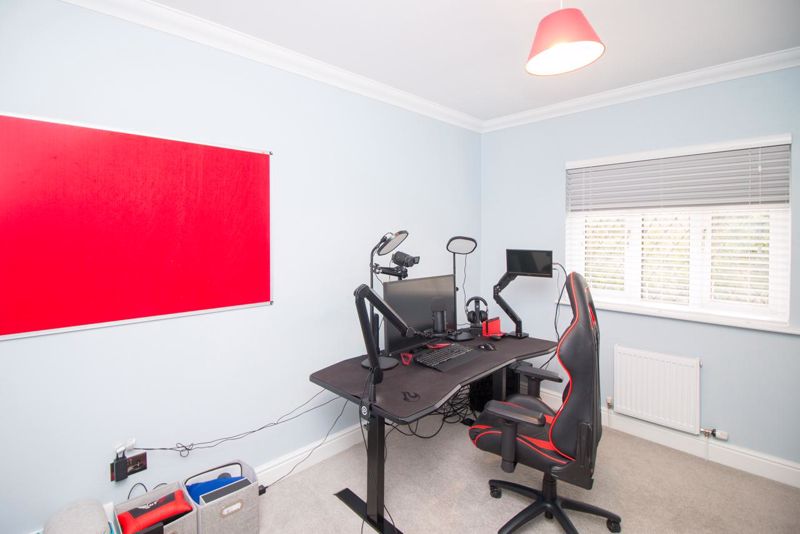
-44485851.jpg)
-44485847.jpg)

-44485849.jpg)

.jpg)
.jpg)
.jpg)

.jpg)
.jpg)


.jpg)
.jpg)
.jpg)
.jpg)
.jpg)
.jpg)
.jpg)
.jpg)

.jpg)
.jpg)
.jpg)
.jpg)

-44485851.jpg)
-44485847.jpg)


