Belle Vue House, Belle Vue, Peel
Asking Price £495,000
Belle Vue House, Belle Vue, Peel
Click to Enlarge
Please enter your starting address in the form input below.
Please refresh the page if trying an alternate address.
- Substantial Period Semi Detached House
- 4 Bedrooms, 3 Reception Rooms
- 3 Bathrooms
- Outside Garden Store And Large Garage With Access Onto A Rear Lane
- Large Walled Garden
- Potential For An Additional Dwelling/s Subject To Necessary Planning Consents
- Viewing Highly Recommended!
A real hidden gem of Peel; A substantial, period semi detached house with very large walled garden. Requiring some general updating but a charming home with a great deal of character and retaining many original features. Kitchen and bathrooms are all recently updated. Huge scope for a family home with secret garden, or potentially for an additional dwelling/s subject to necessary planning consents. 4 bedrooms, 3 reception rooms, Kitchen, 3 bathrooms. Outside is a garden store and large garage with access onto a rear lane. Wonderful scope and potential.
LOCATION
Travelling into Peel along the A1, proceed past Queen Elizabeth II High School and take the second right onto Albany Road. Proceed to the next junction and go straight on, down Church Street and bearing right onto Peveril Road. Drive up the hill as if heading out of town, where the property will be found on your left, after approx. half a mile.
PORCH
7' 11'' x 4' 5'' (2.41m x 1.35m)
ENTRANCE VESTIBULE
3' 0'' x 4' 5'' (0.91m x 1.35m)
HALLWAY
18' 5'' x 14' 7'' (5.61m x 4.44m)
SITTING ROOM
13' 4'' x 14' 4'' (4.06m x 4.37m)
KITCHEN
12' 1'' x 10' 3'' (3.68m x 3.12m)
BATHROOM
5' 11'' x 7' 2'' (1.80m x 2.18m)
DINING HALL
12' 0'' x 13' 4'' (3.65m x 4.06m)
STORE
15' 0'' x 5' 8'' (4.57m x 1.73m)
FIRST FLOOR
DRAWING ROOM
14' 3'' x 18' 0'' (4.34m x 5.48m)
BEDROOM 1
14' 8'' x 18' 0'' (4.47m x 5.48m)
ENSUITE
6' 0'' x 5' 0'' (1.83m x 1.52m)
SECOND FLOOR
STORAGE CUPBOARD
BEDROOM 2
15' 2'' x 11' 6'' (4.62m x 3.50m)
BEDROOM 3
11' 6'' x 15' 2'' (3.50m x 4.62m)
BEDROOM 4
14' 1'' x 6' 2'' (4.29m x 1.88m)
BATHROOM
8' 8'' x 6' 2'' (2.64m x 1.88m)
OUTSIDE
Garden store and large garage with access onto a rear lane.
SERVICES
All main services are connected.
VIEWING
Viewing is strictly by appointment through CHRYSTALS. Please inform us if you are unable to keep appointments.
POSSESSION
Vacant possession on completion of purchase. The company do not hold themselves responsible for any expenses which may be incurred in visiting the same should it prove unsuitable or have been let, sold or withdrawn. DISCLAIMER - Notice is hereby given that these particulars, although believed to be correct do not form part of an offer or a contract. Neither the Vendor nor Chrystals, nor any person in their employment, makes or has the authority to make any representation or warranty in relation to the property. The Agents whilst endeavouring to ensure complete accuracy, cannot accept liability for any error or errors in the particulars stated, and a prospective purchaser should rely upon his or her own enquiries and inspection. All Statements contained in these particulars as to this property are made without responsibility on the part of Chrystals or the vendors or lessors.
Location
Peel IM5 1UH
Chrystals Douglas






Useful Links
- Contact Us
- Request a Free Valuation
- Register With Us
- Services
- Our Team
- Our Offices
- Properties for Sale
- Properties to Let
Douglas
Residential Sales
T: 01624 623778
E: douglas@chrystals.co.im
Port Erin
Residential Sales
T: 01624 833903
E: porterin@chrystals.co.im
Residential Lettings
T: 01624 625300
E: douglasrentals@chrystals.co.im
Commercial Agency
T: 01624 625100
E: commercial@chrystals.co.im
Professional Services
T: 01624 625100
E: commercial@chrystals.co.im
Agricultural
T: 01624 625100
E: rural@chrystals.co.im
Registered Office: Chrystal Bros. Stott & Kerruish Ltd. T/A Chrystals, 31 Victoria Street, Douglas, Isle of Man IM1 2SE
Registered in the Isle of Man No. 34808 | VAT Registration Number: 001090349
Directors: Shane Magee MRICS, Neil Taggart MRICS, Joney Kerruish MRICS & Dafydd Lewis MRICS
© Expert Agent. All rights reserved. | Cookie & Privacy Policy | Terms & Conditions | Properties for sale by region | Properties to let by region | Powered by Expert Agent Estate Agent Software | Estate agent websites from Expert Agent


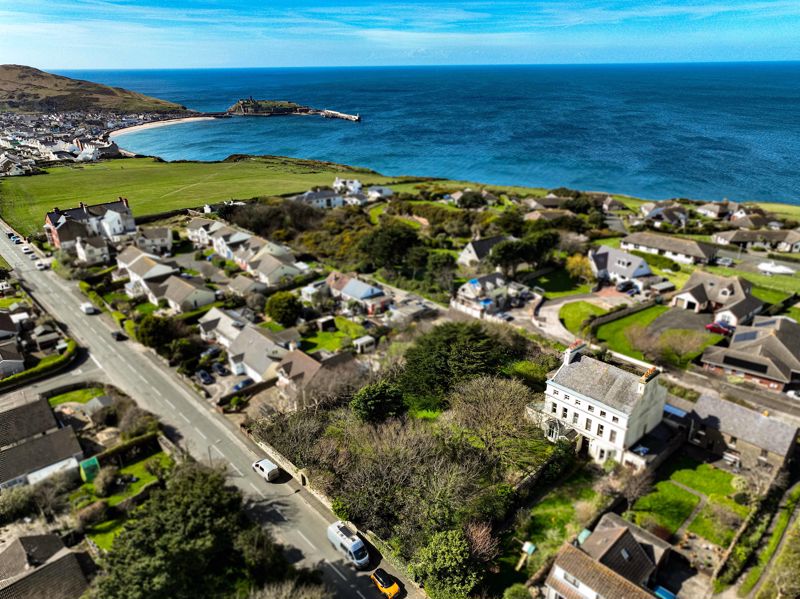
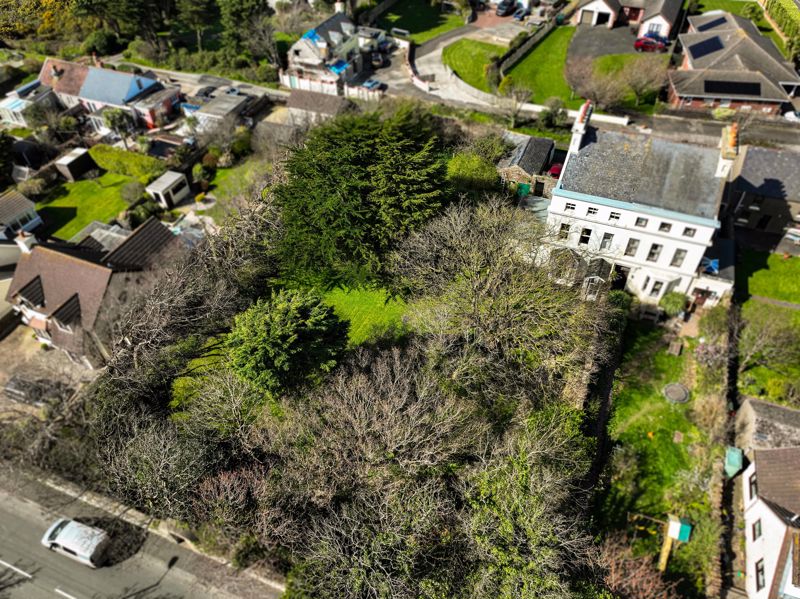
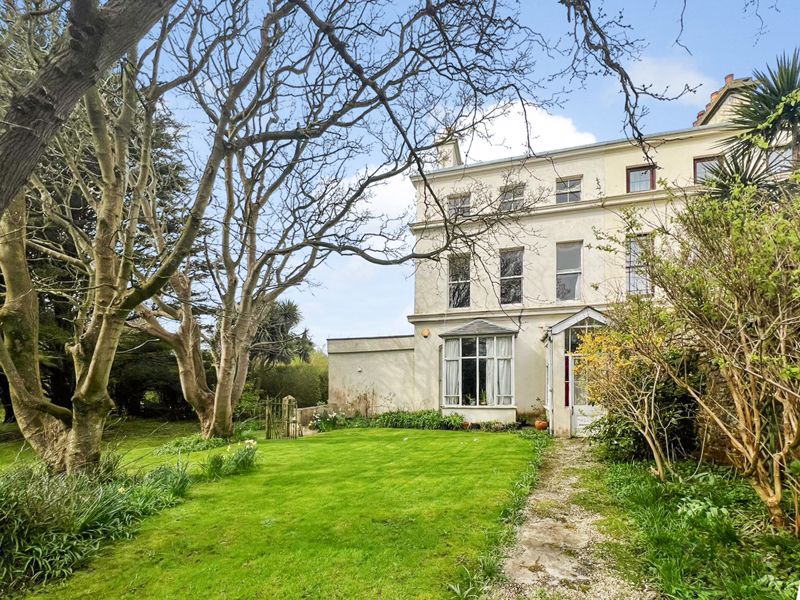
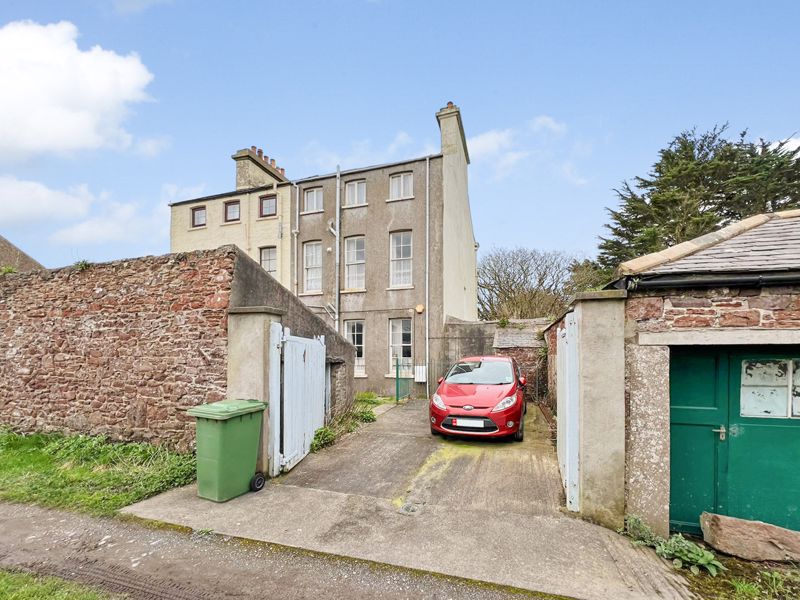
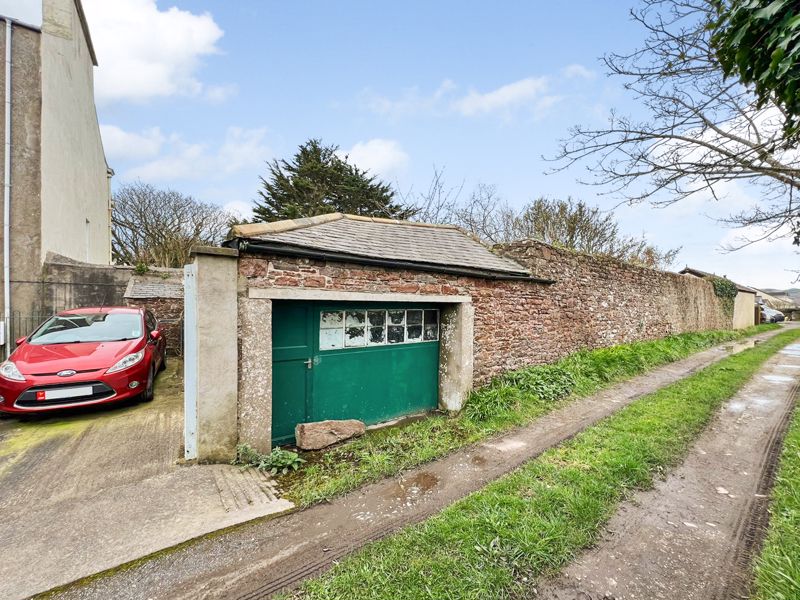
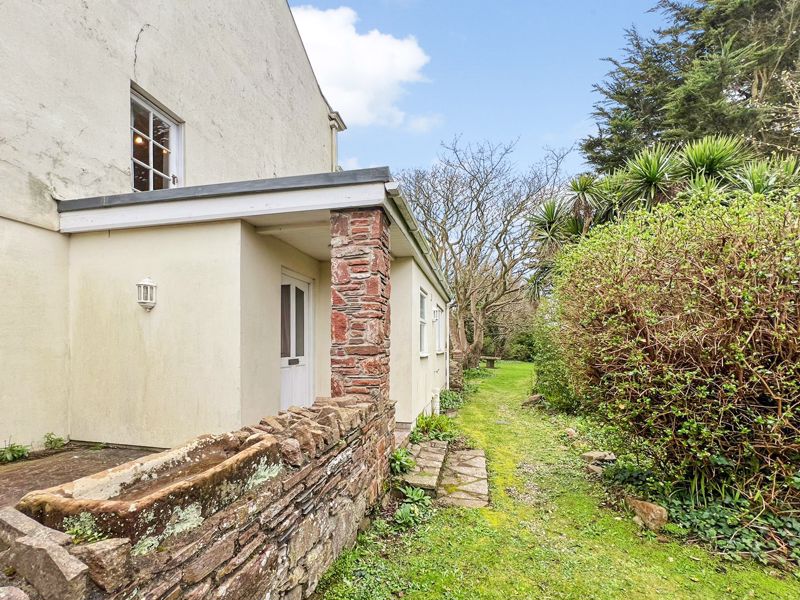
-69700793.jpg)
-69700797.jpg)
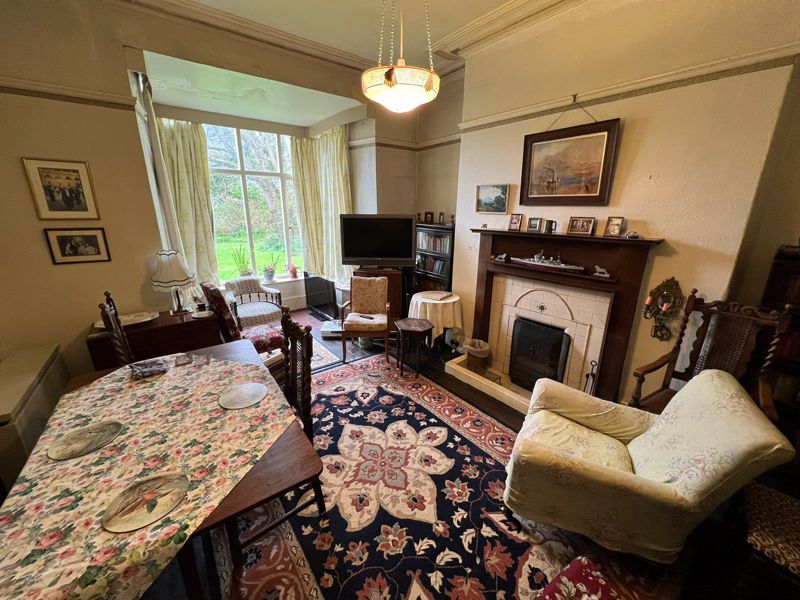
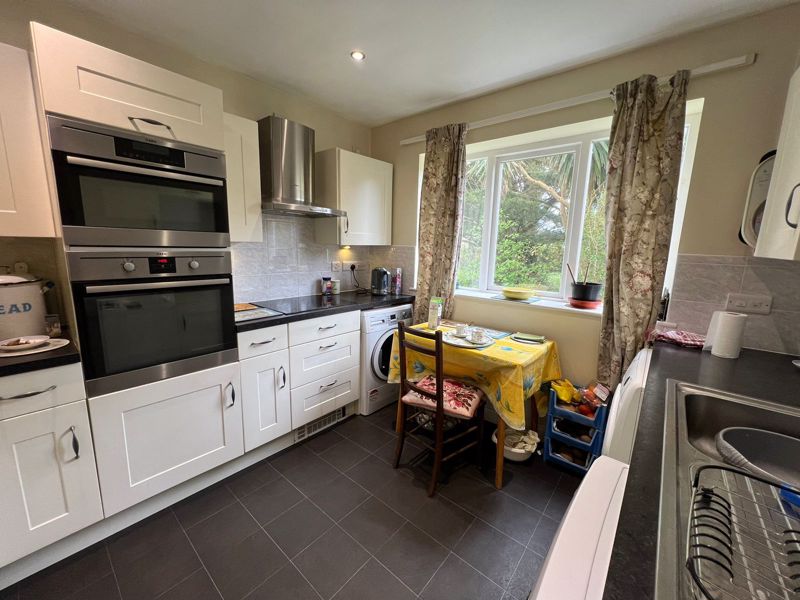
.jpg)
.jpg)
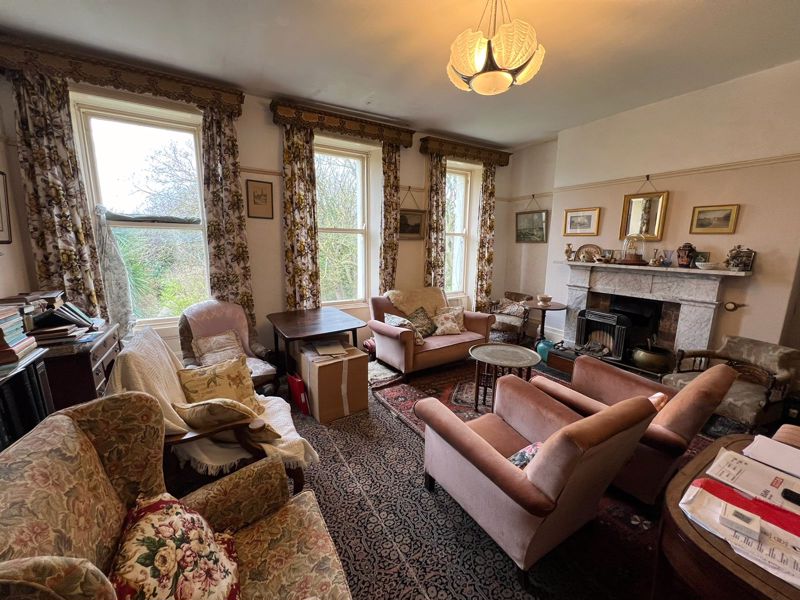
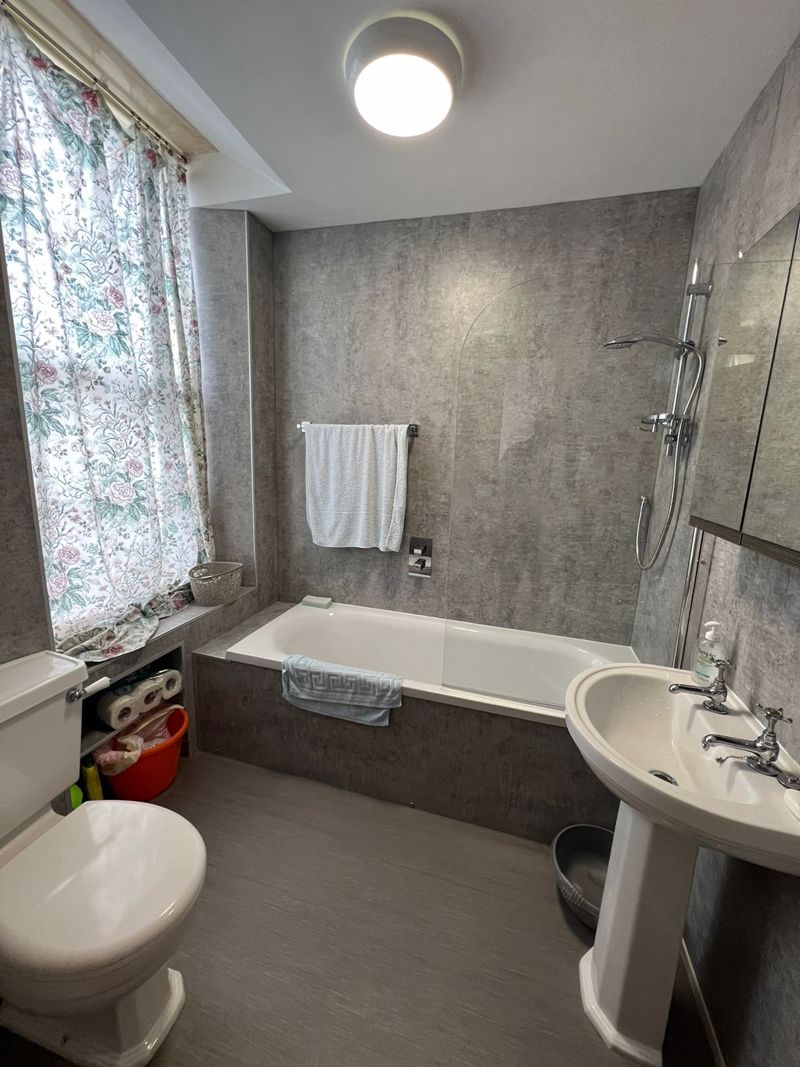
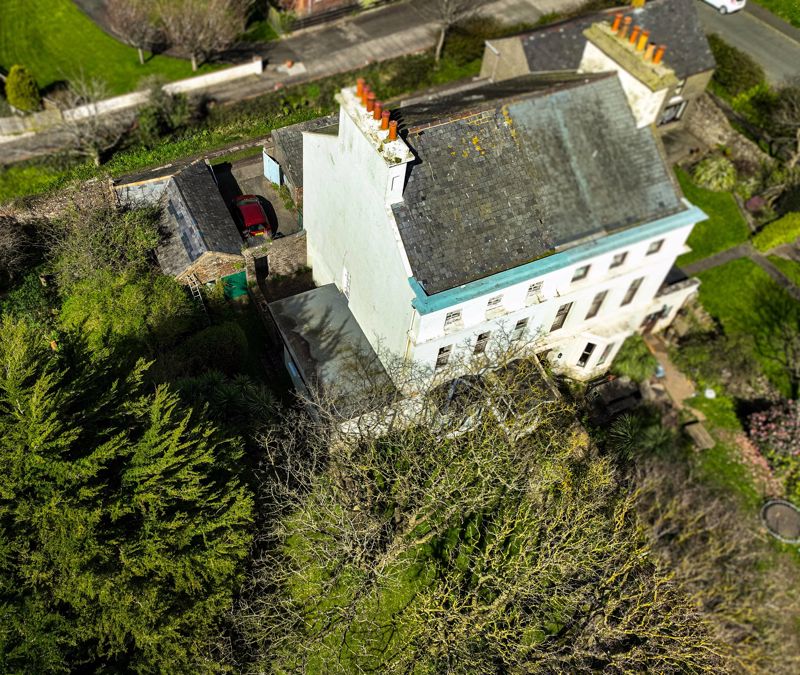
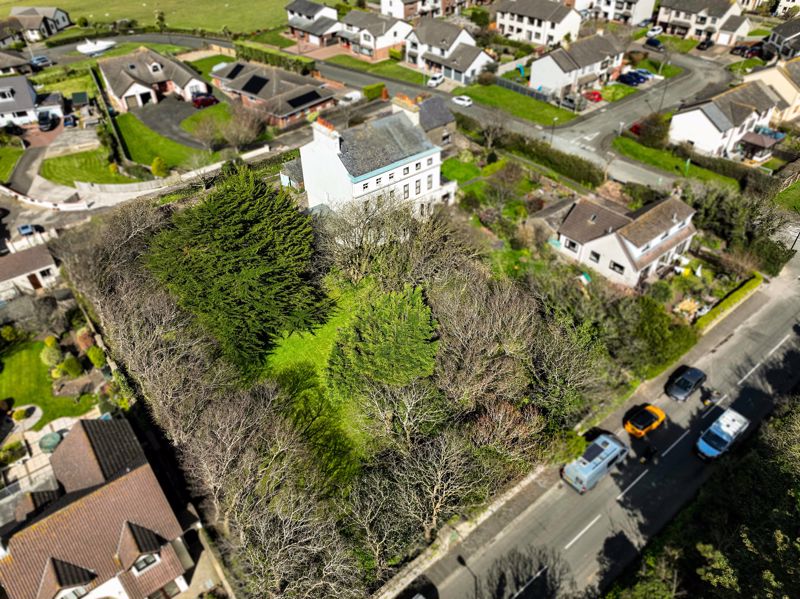
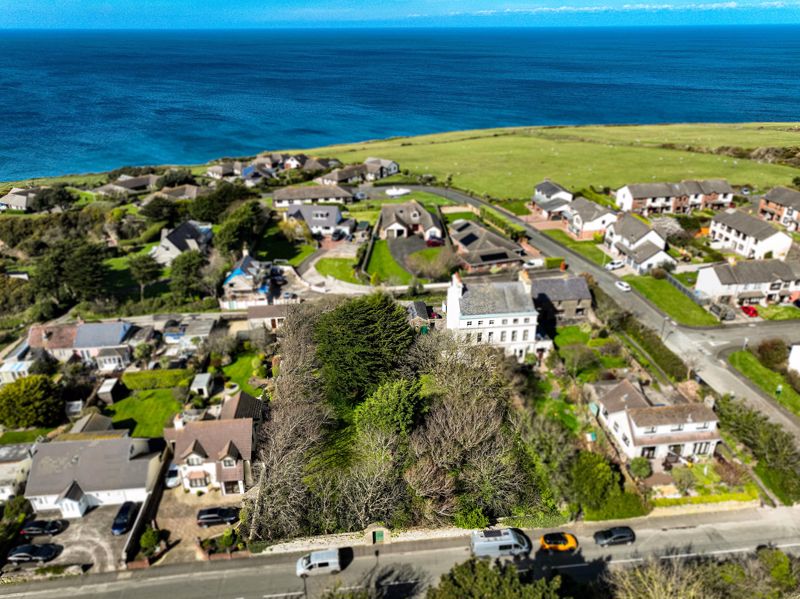
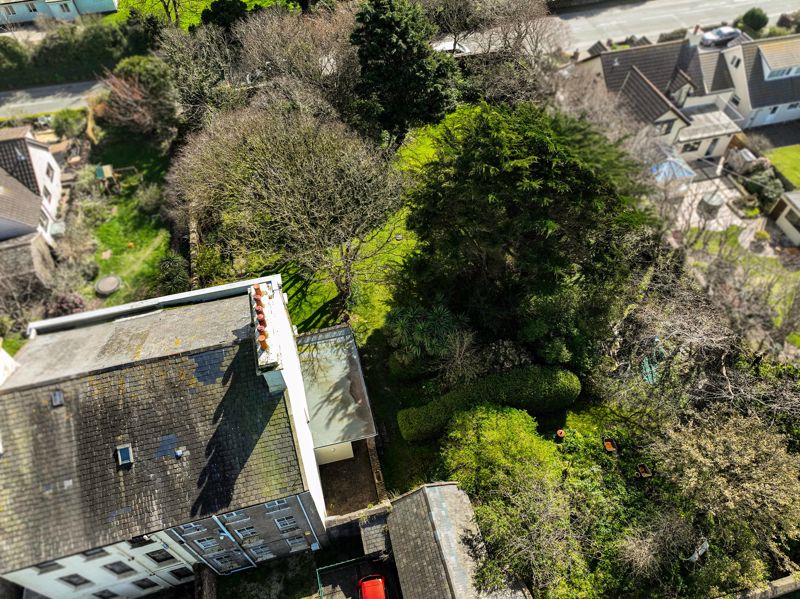








-69700793.jpg)
-69700797.jpg)


.jpg)
.jpg)









