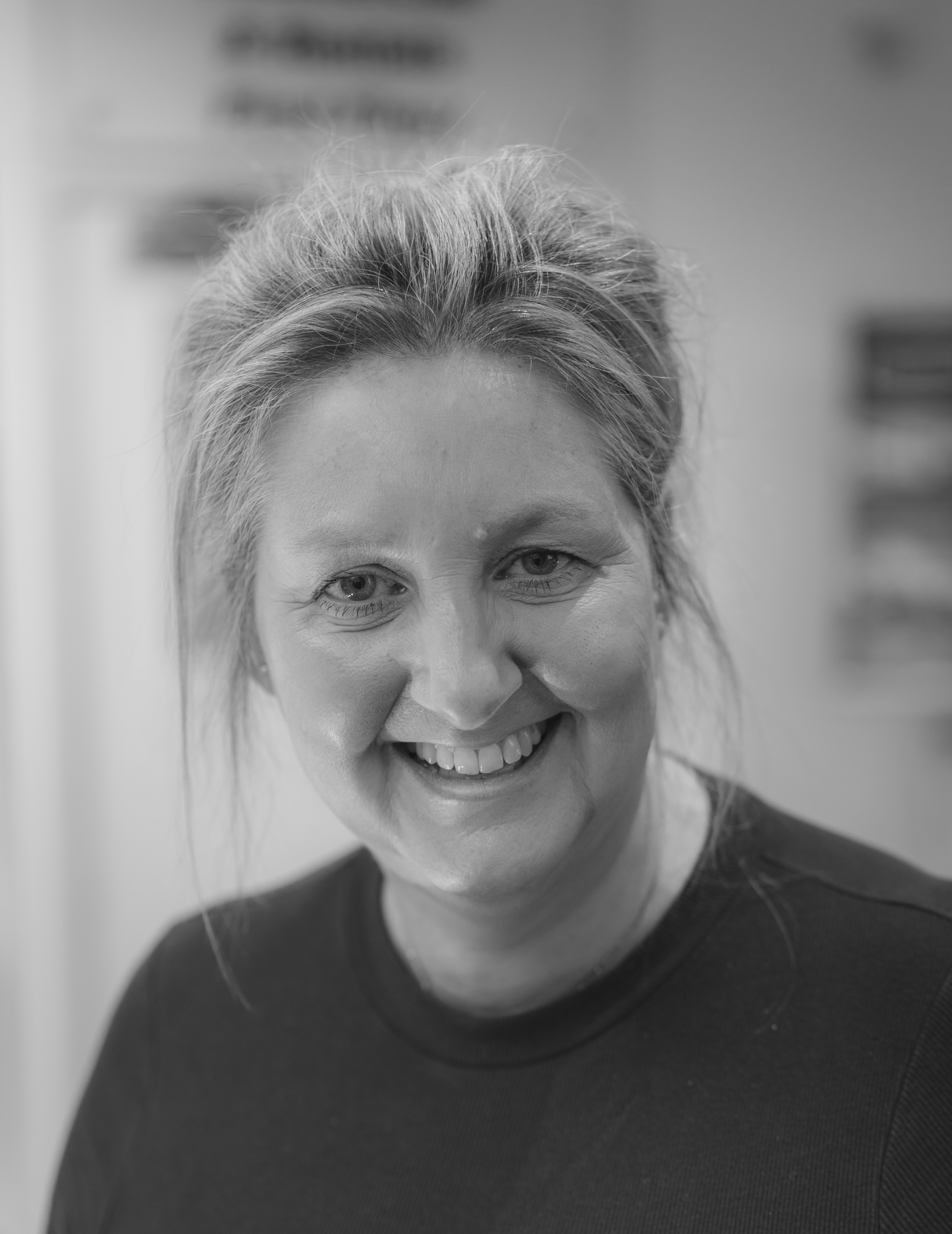39 Erin Way, Port Erin
Asking Price £415,000
39 Erin Way, Port Erin, IM9 6EF
Please enter your starting address in the form input below.
Please refresh the page if trying an alternate address.
- Modern House - Lovely Rural Views
- Extra Large Double Plot
- Stunning Sun Room with Bi-Folds to Garden
- 3 Bedrooms, Quality Bathroom
- Lounge, Well Fitted Dining Kitchen
- Private Rear Garden, Generous Driveway
Superbly presented modern house, with wonderful rural views and located just a short walk to beach and amenities. Situated on an extra large double plot, the accommodation comprises lounge, well fitted kitchen/dining room and stunning sun room with access to the rear garden. Upstairs are 3 bedrooms enjoying excellent outlook to both front and rear, and a quality fitted bathroom. Outside is a large private south facing lawned rear garden with generous decked area overlooking open fields!
LOCATION
Travelling out of Port Erin along Station Road, turn right into Droghadfayle Road and proceed over the railway lines. Turn first left into Erin Way and travel straight ahead into the newer development. Travel ahead and number 39 is towards the top on the left hand side.
ENTRANCE HALLWAY
Wooden flooring. Telephone point. Staircase leading to first floor.
LOUNGE
12' 1'' x 14' 9'' (3.68m x 4.50m)
Light and airy room with front open aspect. Quality fitted grey 'day/night' window blinds. Large walk-in store cupboard. Newly fitted double doors to:
DINING KITCHEN
15' 7'' x 11' 5'' (4.75m x 3.48m)
Good range of well fitted contemporary grey gloss fronted wall and base units with contrasting white worktops incorporating 1 1/2 bowl black composite sink unit, Smeg ceramic hob, stainless steel cooker hood, electric oven, integral fridge/freezer, breakfast bar, plumbing for washing machine Cupboard housing Vaillant gas central heating boiler (approx 2 years old). Opening to:
SUN ROOM
15' 3'' x 13' 7'' (4.65m x 4.15m)
Stunning room with high vaulted ceiling and contemporary style roof lantern. Bi-fold doors to private rear south facing garden/decked area. Wooden flooring. Downlighters. Fitted window blinds.
FIRST FLOOR
LANDING
Good sized built-in airing cupboard (shelved and radiator). Loft access via fitted pull-down wooden ladder (boarded).
BEDROOM 1
8' 7'' x 11' 11'' (2.61m x 3.62m)
Lovely open views to the front towards Fleshwick. Wall of built-in wardrobes (fitted shelving & hanging space). TV point. Quality fitted grey 'day/night' fitted window blinds.
BEDROOM 2
8' 3'' x 11' 10'' (2.52m x 3.61m)
Super rural views overlooking open fields to the rear. Freestanding double wardrobe. Quality fitted white 'day/night' window blinds.
BEDROOM 3
6' 11'' x 8' 10'' (2.10m x 2.70m)
Excellent outlook across open fields. Quality fitted white 'day/night' window blinds.
BATHROOM
Quality fitted bathroom suite comprising 'L' shaped bath with shower over, w.c., wash hand basin with fitted drawers under, fully tiled walls, Xpelair, mirror, downlighters, grey ladder style heated towel rail, built-in cupboard.
OUTSIDE
Extra large double plot - generous driveway and open plan lawn to front. Private south facing lawned rear garden with raised decked area enjoying fabulous outlook across open fields. Composite decked area to front of bi-fold doors to sun room. Quality wooden shed with front double doors, light and power, and matching composite decked area to front. Paved areas to side. Outside tap and electric point. Side access gate.
SERVICES
Mains water, drainage and electricity. Fibre installed. Gas central heating (Vaillant gas boiler approx 2 years old). uPVC double glazing. Newly fitted contemporary style internal doors throughout. *** As a large plot, there is potential to extend subject to planning.
POSSESSION
Freehold. Vacant possession on completion. The company do not hold themselves responsible for any expenses which may be incurred in visiting the same should it prove unsuitable or have been let, sold or withdrawn. DISCLAIMER - Notice is hereby given that these particulars, although believed to be correct do not form part of an offer or a contract. Neither the Vendor nor Chrystals, nor any person in their employment, makes or has the authority to make any representation or warranty in relation to the property. The Agents whilst endeavouring to ensure complete accuracy, cannot accept liability for any error or errors in the particulars stated, and a prospective purchaser should rely upon his or her own enquiries and inspection. All Statements contained in these particulars as to this property are made without responsibility on the part of Chrystals or the vendors or lessors. N.B. We are obliged under the Estate Agents Act to advise all prospective purchasers that this property is being sold on behalf of an employee of Chrystal Brothers Stott and Kerruish Limited.
Location
Port Erin IM9 6EF
Chrystals Port Erin







Useful Links
- Contact Us
- Request a Free Valuation
- Register With Us
- Services
- Our Team
- Our Offices
- Properties for Sale
- Properties to Let
Douglas
Residential Sales
T: 01624 623778
E: douglas@chrystals.co.im
Port Erin
Residential Sales
T: 01624 833903
E: porterin@chrystals.co.im
Residential Lettings
T: 01624 625300
E: douglasrentals@chrystals.co.im
Commercial Agency
T: 01624 625100
E: commercial@chrystals.co.im
Professional Services
T: 01624 625100
E: commercial@chrystals.co.im
Agricultural
T: 01624 625100
E: rural@chrystals.co.im
Registered Office: Chrystal Bros. Stott & Kerruish Ltd. T/A Chrystals, 31 Victoria Street, Douglas, Isle of Man IM1 2SE
Registered in the Isle of Man No. 34808 | VAT Registration Number: 001090349
Directors: Neil Taggart MRICS, Joney Kerruish MRICS & Dafydd Lewis MRICS
© Expert Agent. All rights reserved. | Cookie & Privacy Policy | Terms & Conditions | Properties for sale by region | Properties to let by region | Powered by Expert Agent Estate Agent Software | Estate agent websites from Expert Agent




























































































































