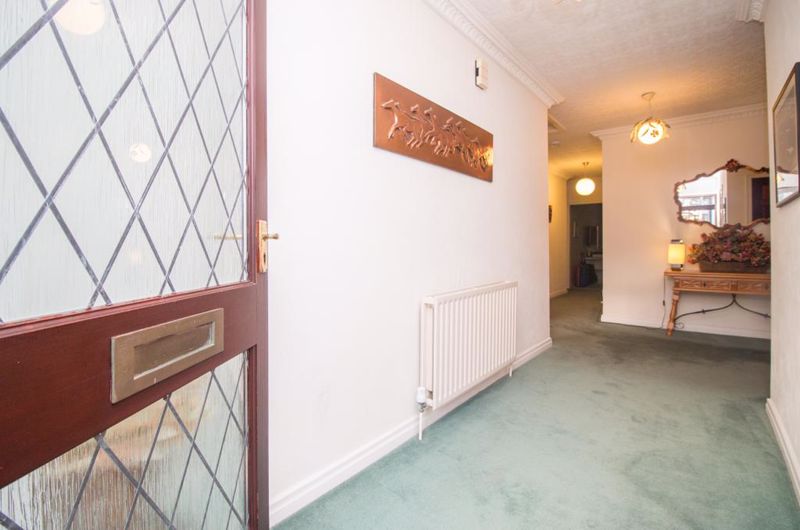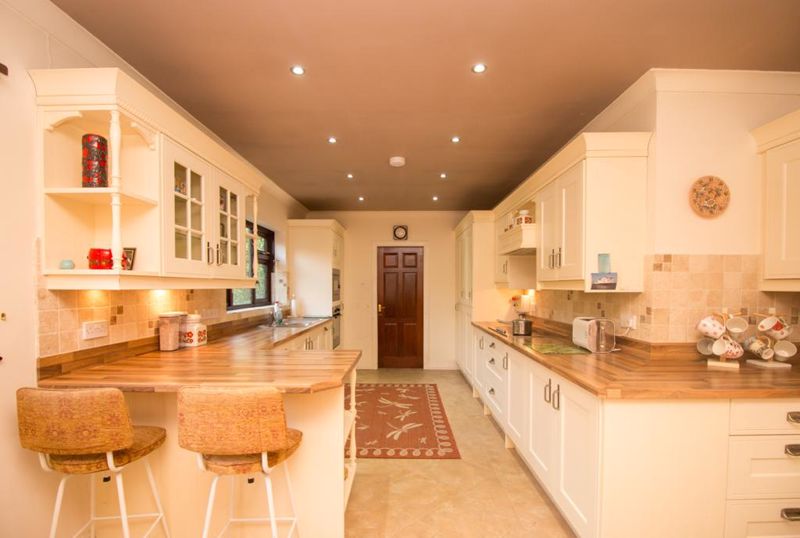12 Pinehurst Avenue, Douglas
Asking Price £575,000
12 Pinehurst Avenue, Douglas
Click to Enlarge
Please enter your starting address in the form input below.
Please refresh the page if trying an alternate address.
- Detached true bungalow in a sought after residential area of Saddlestone
- Conveniently located within a short walk to Scoill Vallajeelt school and easy reach of the city centre
- Spacious accommodation ideal for a growing family, comprising large modern stylish kitchen/dinner, lounge and breakfast/study
- There are 4 good sized bedrooms, 1 of which is complemented by an ensuite and large family bathroom
- Driveway with generous parking with an integral double garage
- Fully enclosed rear garden with brick paved patio and small lawned area
- Viewing highly recommended
- The property is offered for sale with no onward chain
Chrystals are delighted to present this exceptionally large detached true bungalow nestled in the highly sought-after residential area of Saddlestone. Offering both tranquility and convenience, this property is sure to impress. Located just a short walk away is the esteemed Scoill Vallajeelt school, making it an ideal choice for families seeking a property within close proximity to quality education. In addition Douglas town centre is easily accessible, providing a wealth of amenities including shops, restaurants, and entertainment options. This residence is offered for sale without the encumbrance of an onward chain, ensuring a smooth transition to your new abode. Spacious accommodation ideal for a growing family, comprising large modern stylish kitchen/ diner, lounge, breakfast/study, utility room and cloakroom. There are 4 good sized bedrooms, 1 of which is complemented by an ensuite and large family bathroom. Externally at the front of the property is mainly laid to lawn with a generous driveway providing off road parking along with access to the attached double garage. There is a fully enclosed rear garden with brick paved patio and small lawned area.
LOCATION
Travelling out of Douglas along Peel Road turning left at Quarterbridge and taking the first turning on the right into Saddle Road. Turn left onto Ballaughton Manor Hill and proceed into Harcroft Road. Continue to the end of the road bearing right onto Pinehurst Avenue and the property can be clearly identified by our For Sale Board a short distance along on the right hand side.
ENTRANCE PORCH
Quarry tiled floor. Double uPVC double glazed hardwood effect door leading to
ENTRANCE HALL
Ornate coved ceiling. 3 ceiling lights. Loft hatch providing access to the roof space. Airing cupboard. Radiator.
CLOAKROOM
Fitted with a two piece suite comprising pedestal wash hand basin and WC. Ceiling light. Carpeted floor. Extractor fan.
LOUNGE
22' 0'' x 13' 9'' (6.7m x 4.2m)
Feature fireplace with marble hearth and slips with wooden surround. Hardwood effect uPVC double glazed square bow window to front aspect. 2 ceiling lights. 3 wall lights. Ornate coved ceiling. Carpeted floor. Multiple plug sockets. Television and Satellite points. Double doors leading to
BREAKFAST ROOM/STUDY
12' 6'' x 10' 2'' (3.8m x 3.1m)
Separate access from main hall. uPVC double glazed sliding patio doors providing access to rear garden. Ceiling light. Ornate coved ceiling. Radiator. Door to
KITCHEN/DINER
23' 4'' x 13' 1'' (7.1m x 4m)
Good sized kitchen with range of Cream Shaker style base, wall and drawers units with laminate work surfaces. Incorporated stainless steel 1 1/2 bowl sink unit with drainer. Laminate upright and part stone splashback. Integrated AEG oven/grill. Integrated AEG microwave and dishwasher. 5 ring induction hob with extractor over. Separate full height fridge and freezer. Glazed dresser unit. Breakfast bar. Laminate flooring. LED down lights. 2 uPVC hardwood effect double glazed windows overlooking the rear garden. Radiator. Multiple plug sockets. Coved ceiling. Door to
UTILITY
10' 2'' x 5' 7'' (3.1m x 1.7m)
Laminate work top with stainless steel sink and drainer. Wall mounted gas fired central heating boiler. Space and plumbing for washing machine and tumble dryer. Laminate floor. Ceiling light. uPVC hardwood effect double glazed door to rear garden. Access to garage. Coved ceiling. Multiple plug sockets.
DOUBLE GARAGE
18' 4'' x 18' 8'' (5.6m x 5.7m)
Electric up and over door. Power and light. Consumer unit. Water tap. Multiple plug sockets. Loft hatch.
MASTER BEDROOM
18' 4'' x 15' 9'' (5.6m x 4.8m)
Carpeted floor. Radiator. Multiple plug sockets. uPVC hardwood effect double glazed window to front aspect. Built in wardrobes and overhead cupboards above bed.
ENSUITE SHOWER ROOM
12' 2'' x 5' 11'' (3.7m x 1.8m)
4 piece suite comprising shower cubicle, vanity wash hand basin with cupboards below, WC and bidet. Fully tiled walls. Carpeted floor. Opaque uPVC hardwood effect double glazed window. Radiator. Coved ceiling. Ceiling light.
FAMILY BATHROOM
Fitted with a 3 piece suite comprising panelled bath with shower attachment with feature arched wall. His and hers wash hand basins in vanity unit with storage below and WC. Carpeted floor. Extractor fan. Radiator. 2 ceiling lights. 2 wall heated lights. Fully tiled walls.
BEDROOM 2
12' 6'' x 11' 2'' (3.8m x 3.4m)
uPVC hardwood effect double glazed window to rear aspect. Fitted wardrobes and overhead cupboards above bed. Radiator. Multiple plug sockets. Coved ceiling.
BEDROOM 3
12' 2'' x 9' 6'' (3.7m x 2.9m)
Carpeted floor. uPVC hardwood effect double glazed window to side aspect. Radiator. Ceiling light. Coved ceiling. Multiple plug sockets.
BEDROOM 4
13' 1'' x 11' 2'' (4m x 3.4m)
Built-in wardrobes. Carpeted floor. uPVC hardwood effect double window to rear aspect. Radiator. Ceiling light. Coved ceiling. Multiple plug sockets.
OUTSIDE
Tarmac drive with parking for several vehicles. Front garden mainly laid to lawn. Brick paved rear patio and paths and small lawned area with hedge boundary to rear.
SERVICES
Mains water, electricity and drainage. Gas central heating.
VIEWING
Viewing is strictly by appointment through Chrystals. Please inform us if you are unable to keep appointments.
POSSESSION
Vacant on completion. The company do not hold themselves responsible for any expenses which may be incurred in visiting the same should it prove unsuitable or have been let, sold or withdrawn. DISCLAIMER - Notice is hereby given that these particulars, although believed to be correct do not form part of an offer or a contract. Neither the Vendor nor Chrystals, nor any person in their employment, makes or has the authority to make any representation or warranty in relation to the property. The Agents whilst endeavouring to ensure complete accuracy, cannot accept liability for any error or errors in the particulars stated, and a prospective purchaser should rely upon his or her own enquiries and inspection. All Statements contained in these particulars as to this property are made without responsibility on the part of Chrystals or the vendors or lessors.
Location
Douglas IM2 1PJ
Chrystals Douglas






Useful Links
- Contact Us
- Request a Free Valuation
- Register With Us
- Services
- Our Team
- Our Offices
- Properties for Sale
- Properties to Let
Douglas
Residential Sales
T: 01624 623778
E: douglas@chrystals.co.im
Port Erin
Residential Sales
T: 01624 833903
E: porterin@chrystals.co.im
Residential Lettings
T: 01624 625300
E: douglasrentals@chrystals.co.im
Commercial Agency
T: 01624 625100
E: commercial@chrystals.co.im
Professional Services
T: 01624 625100
E: commercial@chrystals.co.im
Agricultural
T: 01624 625100
E: rural@chrystals.co.im
Registered Office: Chrystal Bros. Stott & Kerruish Ltd. T/A Chrystals, 31 Victoria Street, Douglas, Isle of Man IM1 2SE
Registered in the Isle of Man No. 34808 | VAT Registration Number: 001090349
Directors: Shane Magee MRICS, Neil Taggart MRICS, Joney Kerruish MRICS & Dafydd Lewis MRICS
© Expert Agent. All rights reserved. | Cookie & Privacy Policy | Terms & Conditions | Properties for sale by region | Properties to let by region | Powered by Expert Agent Estate Agent Software | Estate agent websites from Expert Agent


-04262985.jpg)

.jpg)
.jpg)
.jpg)
.jpg)
.jpg)
.jpg)
.jpg)
.jpg)
.jpg)

.jpg)
.jpg)
.jpg)
.jpg)
.jpg)
.jpg)
.jpg)
.jpg)
.jpg)
-04262983.jpg)
-04262985.jpg)
.jpg)

-04262985.jpg)

.jpg)
.jpg)
.jpg)
.jpg)
.jpg)
.jpg)
.jpg)
.jpg)
.jpg)

.jpg)
.jpg)
.jpg)
.jpg)
.jpg)
.jpg)
.jpg)
.jpg)
.jpg)
-04262983.jpg)
-04262985.jpg)
.jpg)


