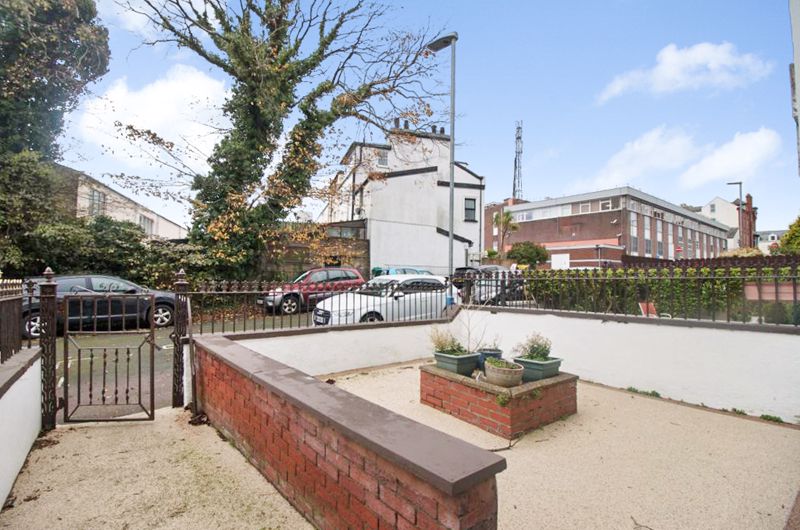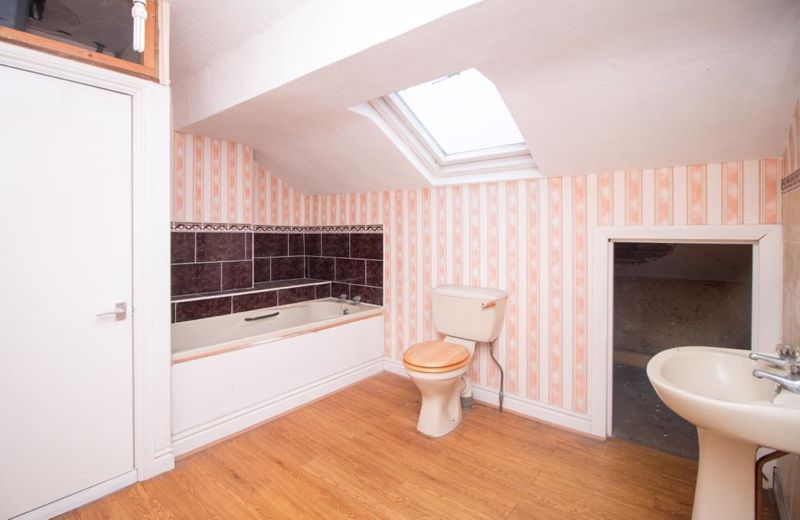12 Sydney Street, Douglas
Asking Price £245,000
12 Sydney Street, Douglas
Click to Enlarge
Please enter your starting address in the form input below.
Please refresh the page if trying an alternate address.
- Spacious Three Bedroom Terraced Home
- Convenient Central Douglas Location
- Within A Short Walk To The Terrace Shops With Various Amenities On Your Door Step
- 2 Reception Rooms
- Shower Room, Family Bathroom and Cloakroom
- Oil Fired Central Heating, uPVC Double Glazing
- Single Garage, Low Maintenance Rear Yard.
- In Need of Some Modernisation
- Viewing Strongly Recommended
- Offered With No Onward Chain
Spacious three bedroom terraced home arranged over three floors in a convenient central Douglas location. The property is located within a short walk to the Terrace shops with various amenities on your door step. The accommodation comprises of; lounge, dining room, fitted kitchen, 3 bedrooms, 2 bathrooms and a single garage. The property is in need of some modernisation and is offered for sale with no onward chain. Early Viewing Recommended
LOCATION
Travelling out of Douglas town centre up Prospect Hill continue onto Bucks Road and onto Prospect Terrace. Continue past the terrace of shops and turn right onto Sydney Street where this property can be found on the left hand side clearly identified by our For Sale board.
ENTRANCE VESTIBULE
3' 11'' x 3' 11'' (1.2m x 1.2m)
uPVC decorative glazed entry door. Cupboard housing consumer unit. Coved ceiling. Vinyl floor.
HALLWAY
27' 3'' x 5' 7'' (8.3m x 1.7m)
Stairs to first floor. Understairs storage. Radiator. Carpeted throughout.
LOUNGE
13' 5'' x 12' 2'' (4.1m x 3.7m)
Carpeted throughout. 2 uPVC double glazed windows to front aspect. Coved ceiling. Open grate fire with stone hearth and uprights. Radiator.
DINING ROOM
13' 1'' x 9' 10'' (4.0m x 3.0m)
uPVC double glazed window to rear aspect. Laminate flooring. Radiator.
KITCHEN
19' 0'' x 7' 7'' (5.8m x 2.3m)
Range of base and eye level units. Laminate worktops with single drawer stainless steel sink unit. Electric oven / grill with 4 ring induction hob and extractor fan. Plumbed for washing machine. 2 windows to side aspect. Radiator. Vinyl Flooring.
HALF LANDING
CLOAKROOM
5' 11'' x 2' 4'' (1.8m x 0.7m)
WC. Part tiled wall. Opaque window. Vinyl Flooring.
SHOWER ROOM
8' 10'' x 6' 7'' (2.7m x 2.0m)
2 piece suite comprising; Corner shower cubicle. Wash hand basin. Opaque uPVC double glazed window. Part tiled wall. Laminate flooring.
FIRST FLOOR
Stairs leading to upper floor.
BEDROOM 1
14' 5'' x 11' 2'' (4.4m x 3.4m)
Carpeted throughout. Radiator. uPVC double glazed window to rear aspect.
BEDROOM 2
17' 1'' x 13' 1'' (5.2m x 4.0m)
Carpeted throughout. Radiator. 2 uPVC double glazed window to front aspect.
SECOND FLOOR
STORAGE CUPBOARD
2' 0'' x 4' 3'' (0.6m x 1.3m)
FAMILY BATHROOM
10' 10'' x 8' 10'' (3.3m x 2.7m)
3 piece suite comprising; Panelled bath. WC. Pedestal wash hand basin. Laminate flooring. Part tiled walls. Eaves Storage. Velux window. Airing Cupboard. Radiator.
BEDROOM 3
8' 2'' x 16' 5'' (2.5m x 5.0m)
Restricted head height. Carpeted throughout. Velux Window. Radiator. Eaves storage.
OUTSIDE
To the front of the property is a dwarf wall with wrought iron fencing and gravelled area with pathway leading to the front door. To the rear is a private yard which benefits from the afternoon sunshine. There is a single garage and storage housing Worcester oil fired central heating boiler. Oil Tank.
GARAGE
17' 9'' x 9' 2'' (5.4m x 2.8m)
Power and light
SERVICES
All mains connected. Oil central heating.
VIEWING
Viewing is strictly by appointment through Chrystals. Please inform us if you are unable to keep appointments.
POSSESSION
Vacant on completion. The company do not hold themselves responsible for any expenses which may be incurred in visiting the same should it prove unsuitable or have been let, sold or withdrawn. DISCLAIMER - Notice is hereby given that these particulars, although believed to be correct do not form part of an offer or a contract. Neither the Vendor nor Chrystals, nor any person in their employment, makes or has the authority to make any representation or warranty in relation to the property. The Agents whilst endeavouring to ensure complete accuracy, cannot accept liability for any error or errors in the particulars stated, and a prospective purchaser should rely upon his or her own enquiries and inspection. All Statements contained in these particulars as to this property are made without responsibility on the part of Chrystals or the vendors or lessors
Location
Douglas IM1 3JG
Chrystals Douglas






Useful Links
- Contact Us
- Request a Free Valuation
- Register With Us
- Services
- Our Team
- Our Offices
- Properties for Sale
- Properties to Let
Douglas
Residential Sales
T: 01624 623778
E: douglas@chrystals.co.im
Port Erin
Residential Sales
T: 01624 833903
E: porterin@chrystals.co.im
Residential Lettings
T: 01624 625300
E: douglasrentals@chrystals.co.im
Commercial Agency
T: 01624 625100
E: commercial@chrystals.co.im
Professional Services
T: 01624 625100
E: commercial@chrystals.co.im
Agricultural
T: 01624 625100
E: rural@chrystals.co.im
Registered Office: Chrystal Bros. Stott & Kerruish Ltd. T/A Chrystals, 31 Victoria Street, Douglas, Isle of Man IM1 2SE
Registered in the Isle of Man No. 34808 | VAT Registration Number: 001090349
Directors: Shane Magee MRICS, Neil Taggart MRICS, Joney Kerruish MRICS & Dafydd Lewis MRICS
© Expert Agent. All rights reserved. | Cookie & Privacy Policy | Terms & Conditions | Properties for sale by region | Properties to let by region | Powered by Expert Agent Estate Agent Software | Estate agent websites from Expert Agent


-69784922.jpg)

-69784917.jpg)
.jpg)
.jpg)
.jpg)
.jpg)
.jpg)
.jpg)
.jpg)
.jpg)
.jpg)
.jpg)
.jpg)
.jpg)

.jpg)
.jpg)

-69784922.jpg)

-69784917.jpg)
.jpg)
.jpg)
.jpg)
.jpg)
.jpg)
.jpg)
.jpg)
.jpg)
.jpg)
.jpg)
.jpg)
.jpg)

.jpg)
.jpg)


