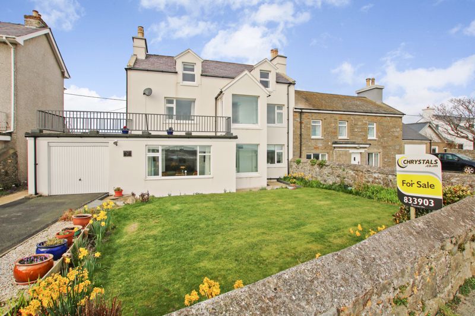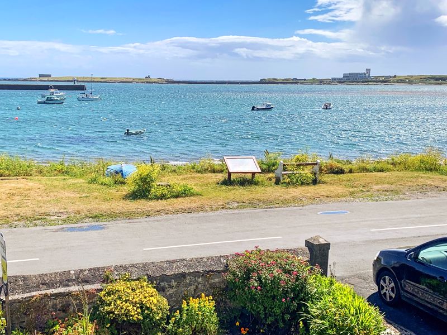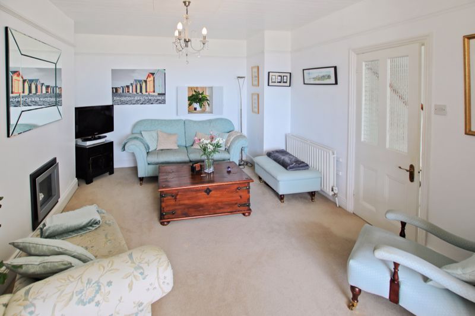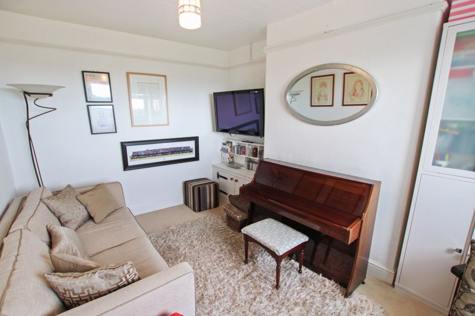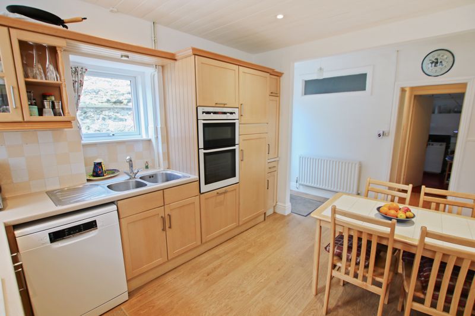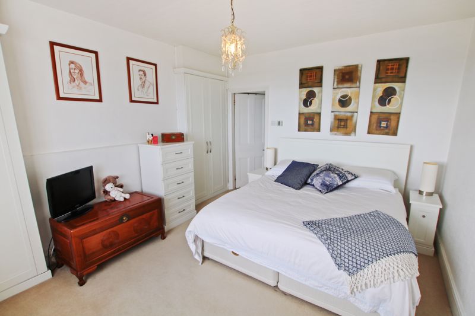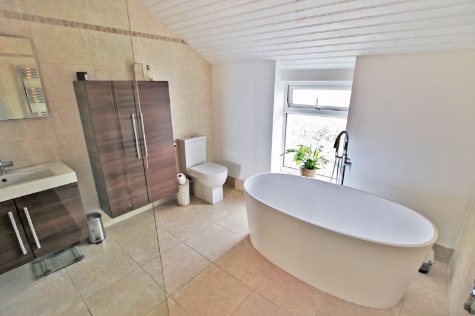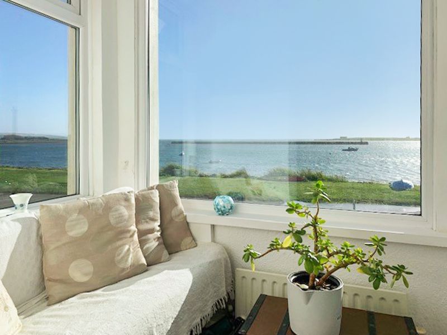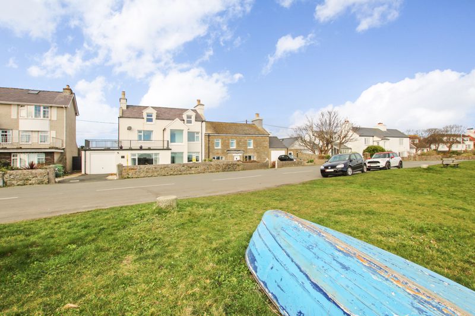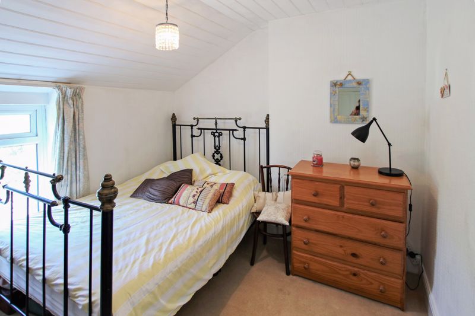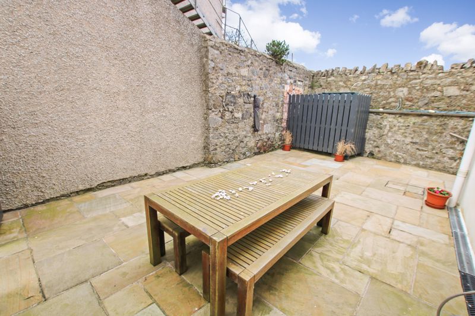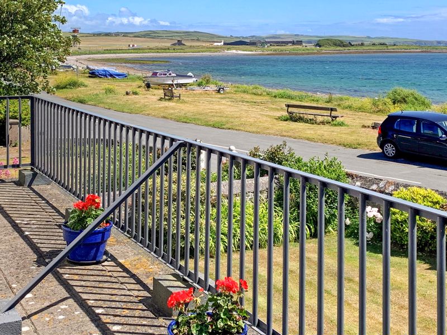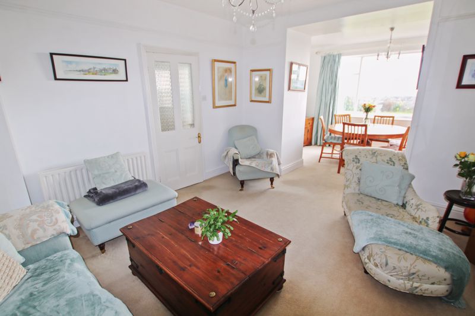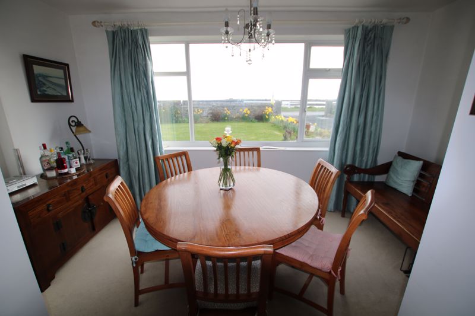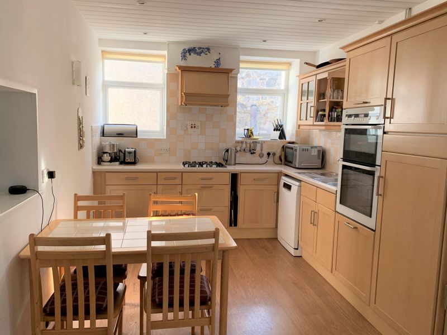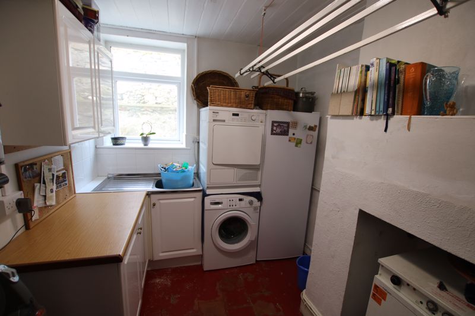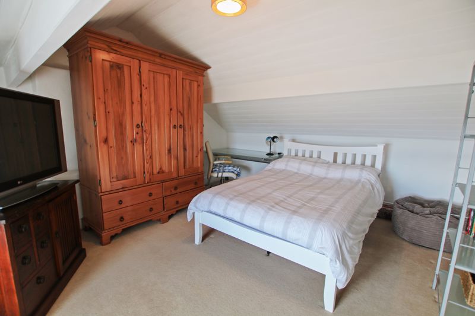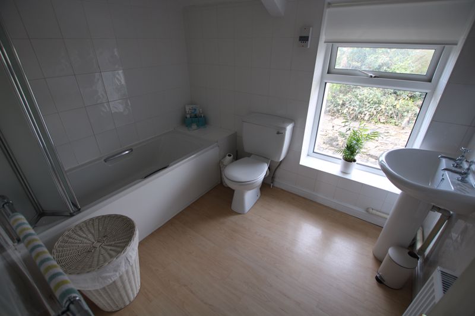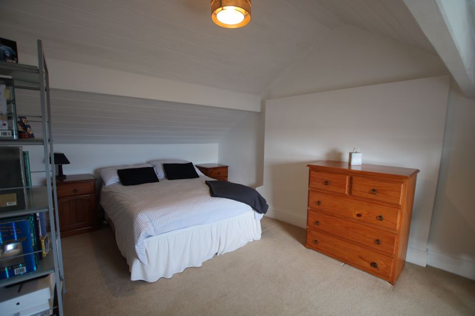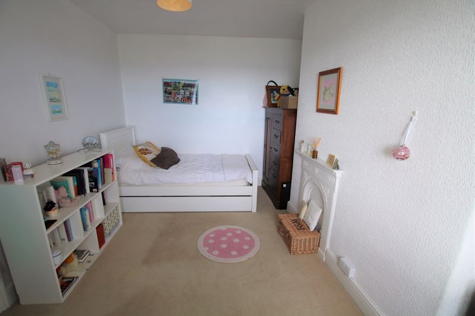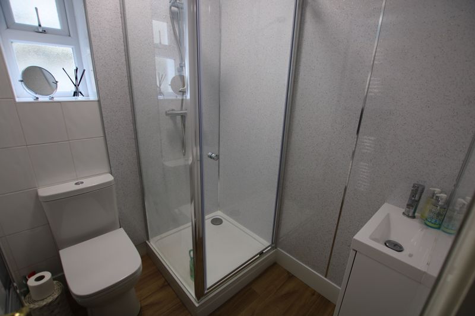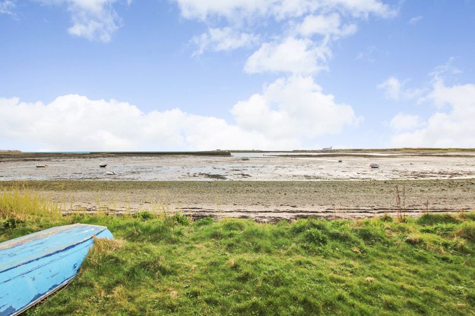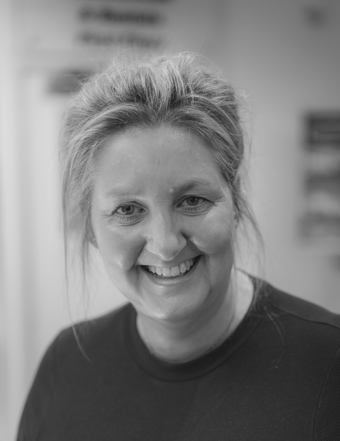Beachway, Derbyhaven
Asking Price £745,000
Beachway, Derbyhaven, Malew IM9 1TS
Click to Enlarge
Please enter your starting address in the form input below.
Please refresh the page if trying an alternate address.
- Wonderful Coastal Property with Direct Sea Views
- 5 Double Bedrooms, 3 Bathrooms, 3 Receptions
- Dining Kitchen, Utility Room, Study
- Large Outside Terrace to Enjoy the Fabulous Outlook
- Garage, Driveway, Front Lawn, Rear Courtyard Garden
- Option to Buy Extra Land
Wonderful coastal property in idyllic location with stunning direct sea views towards the Langness Peninsular. Close proximity to the Airport and just a short drive to Castletown and neighbouring villages. This semi-detached home is presented in pristine order, set over three floors with spectacular sea views from many of its' rooms, includes characterful features and modern additions throughout. The ground floor accommodation comprises 3 reception rooms, dining kitchen, utility room and shower room. Upstairs includes the master bedroom with contemporary four piece en-suite bathroom, two further double bedrooms, family bathroom and snug area leading to the outdoor balcony. The second floor has a further 2 double bedrooms, both with fabulous coastal views. Outside there is a single garage with office attached. A paved courtyard sits to the rear, and additional paved area to the side. The walled front garden is laid to lawn with pretty planted areas and includes a driveway with parking for 2 cars. Option to buy extra land at rear.
LOCATION
Travelling on the A5 from Port Erin to Castletown, continue straight ahead at the traffic lights and left at the roundabout into Victoria Road. Take the 2nd exit at the next roundabout into Shore Road and continue to the junction with The Promenade. Turn left and carry along the Promenade onto Derbyhaven Road. Bear left at the end of the road and 'Beachway' can be found a short distance along on the left hand side.
ENTRANCE PORCH
LOUNGE
14' 2'' x 12' 8'' (4.31m x 3.86m) approx.
Light and airy reception opening through to:
DINING AREA
15' 5'' x 7' 8'' (4.70m x 2.34m) approx.
Fabulous uninterrupted views over Derbyhaven beach and towards Fort Island.
FAMILY ROOM
15' 8'' x 10' 7'' (4.77m x 3.22m) approx.
Superb direct coastal views. Good range of built-in cupboards.
DINING KITCHEN
15' 11'' x 10' 9'' (4.85m x 3.27m) approx.
Excellent range of beech fronted wall and base units incorporating 1½ stainless steel sink unit and drainer, 2 built-in electric ovens, gas hob, built-in matching cooker hood, dishwasher, integrated fridge, tiled splashbacks. Serving hatch through to lounge. Door to courtyard.
INNER HALLWAY
Stairs to first floor. Understairs cupboard.
SHOWER ROOM
6' 4'' x 6' 2'' (1.93m x 1.88m) approx.
Modern fitted suite comprising shower cubicle, wash hand basin in vanity unit, w.c., chrome ladder style radiator, part wall boards and part tiled walls.
UTILITY ROOM
11' 2'' x 8' 3'' (3.40m x 2.51m) approx.
Good range of wall and base units with worktop incorporating stainless steel sink unit, point for freezer, tiled floor, oil central heating boiler.
FIRST FLOOR
HALF LANDING
Airing cupboard.
BEDROOM 3
10' 9'' x 10' 2'' (3.27m x 3.10m) approx.
Views to the rear.
BATHROOM
8' 6'' x 6' 8'' (2.59m x 2.03m) approx.
Fitted suite including panelled bath with shower over, wash hand basin, w.c., fully tiled walls.
MASTER BEDROOM
16' 0'' x 11' 6'' (4.87m x 3.50m) approx.
Wonderful direct views over the beach and towards Langness Peninsular. Two sets of built in wardrobes.
EN-SUITE BATHROOM
10' 1'' x 9' 6'' (3.07m x 2.89m) approx.
Beautifully appointed four piece suite with freestanding oval bath, large walk-in shower enclosure with rainfall showerhead, square wash hand basin set in contemporary vanity unit, large, matching wall mounted storage cupboard, w.c., chrome ladder style radiator, fully tiled walls, tiled floor.
SITTING AREA
Delightful space to sit and enjoy the spectacular coastal views. Door to:
BALCONY
Paved balcony with slate grey railings to surround. A wonderful spot to sit and enjoy the splendid coastal views towards Fort Island (St. Michael's Isle).
BEDROOM 2
14' 4'' x 9' 2'' (4.37m x 2.79m) approx.
Spectacular sea and coastal views. Original feature fireplace.
SECOND FLOOR
LANDING AREA
BEDROOM 4
16' 7'' x 13' 8'' (5.05m x 4.16m) approx.
Superb, direct sea views towards Langness Peninsular. (limited head height)
BEDROOM 5
15' 9'' x 11' 10'' (4.8m x 3.6m) approx.
Wonderful coastal views. (limited head height)
OUTSIDE
To the rear of the property is a walled, paved courtyard, additional paved area to the side, oil tank and side access gate. A lovely walled garden sits to the front of the property with good sized lawn and well stocked borders. Driveway leads to the garage with decorative stone areas to either side. Paved pathways to the front and side.
OFFICE
Located behind the garage, fully insulated with electric and power.
SINGLE GARAGE
(Currently used for storage, light and power, up and over door).
SERVICES
Mains water, drainage and electricity. Oil central heating. uPVC glazing throughout
POSSESSION
Vacant possession on completion of purchase. Freehold. No onward chain The company do not hold themselves responsible for any expenses which may be incurred in visiting the same should it prove unsuitable or have been let, sold or withdrawn. DISCLAIMER - Notice is hereby given that these particulars, although believed to be correct do not form part of an offer or a contract. Neither the Vendor nor Chrystals, nor any person in their employment, makes or has the authority to make any representation or warranty in relation to the property. The Agents whilst endeavouring to ensure complete accuracy, cannot accept liability for any error or errors in the particulars stated, and a prospective purchaser should rely upon his or her own enquiries and inspection. All Statements contained in these particulars as to this property are made without responsibility on the part of Chrystals or the vendors or lessors.
Location
Derbyhaven IM9 1TS
Chrystals Port Erin







Useful Links
- Contact Us
- Request a Free Valuation
- Register With Us
- Services
- Our Team
- Our Offices
- Properties for Sale
- Properties to Let
Douglas
Residential Sales
T: 01624 623778
E: douglas@chrystals.co.im
Port Erin
Residential Sales
T: 01624 833903
E: porterin@chrystals.co.im
Residential Lettings
T: 01624 625300
E: douglasrentals@chrystals.co.im
Commercial Agency
T: 01624 625100
E: commercial@chrystals.co.im
Professional Services
T: 01624 625100
E: commercial@chrystals.co.im
Agricultural
T: 01624 625100
E: rural@chrystals.co.im
Registered Office: Chrystal Bros. Stott & Kerruish Ltd. T/A Chrystals, 31 Victoria Street, Douglas, Isle of Man IM1 2SE
Registered in the Isle of Man No. 34808 | VAT Registration Number: 001090349
Directors: Neil Taggart MRICS, Joney Kerruish MRICS & Dafydd Lewis MRICS
© Expert Agent. All rights reserved. | Cookie & Privacy Policy | Terms & Conditions | Properties for sale by region | Properties to let by region | Powered by Expert Agent Estate Agent Software | Estate agent websites from Expert Agent

