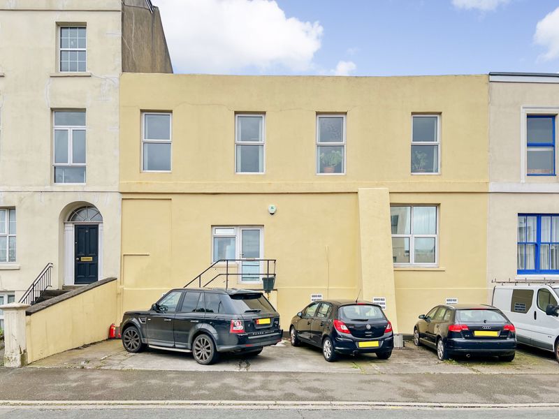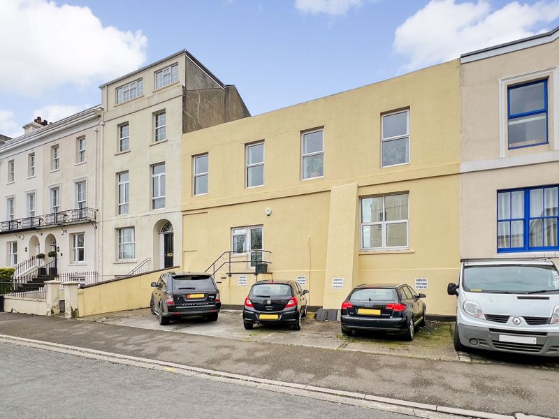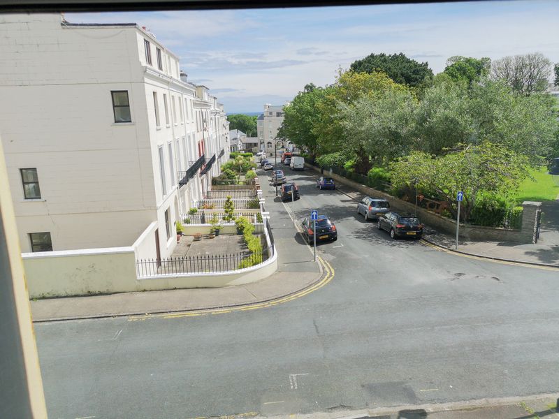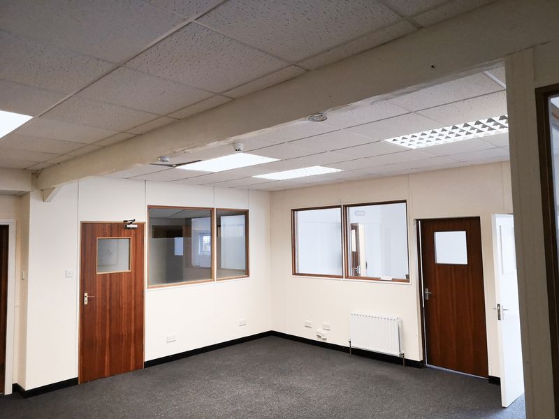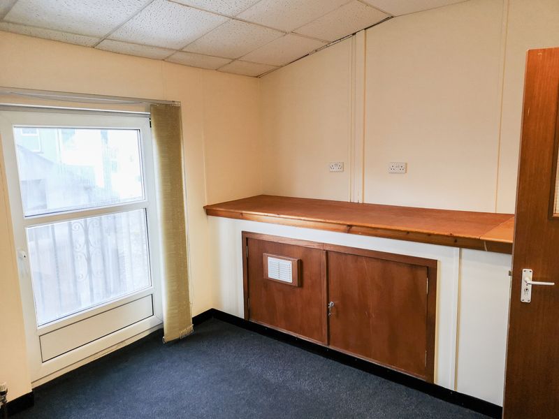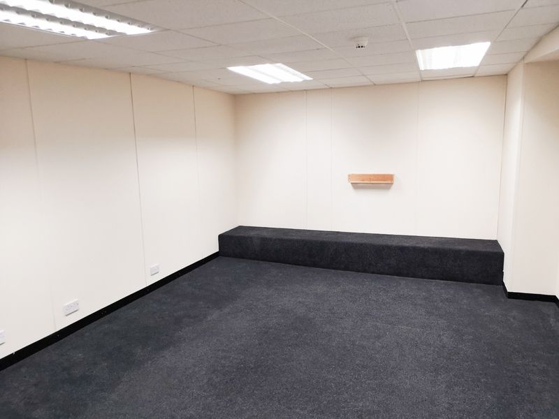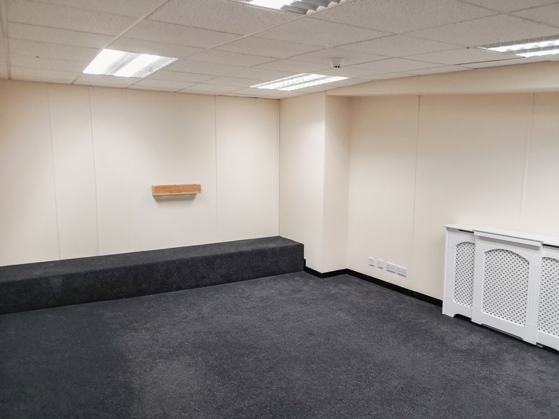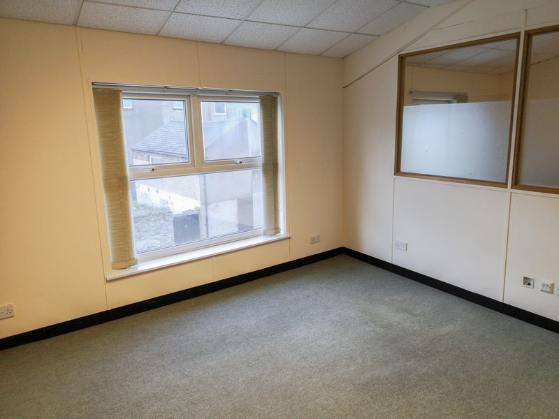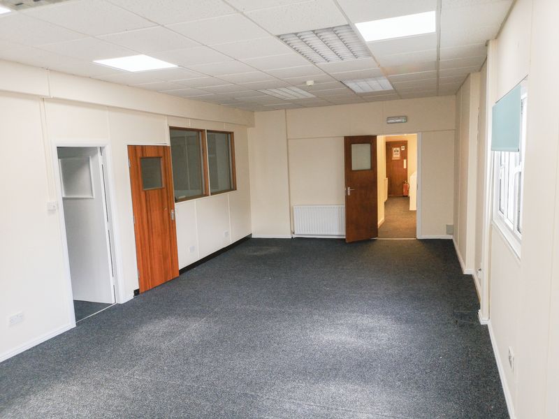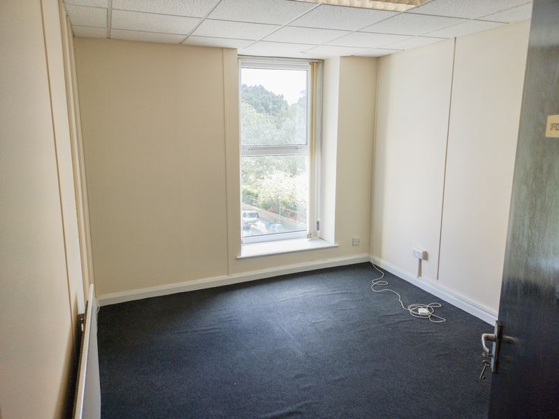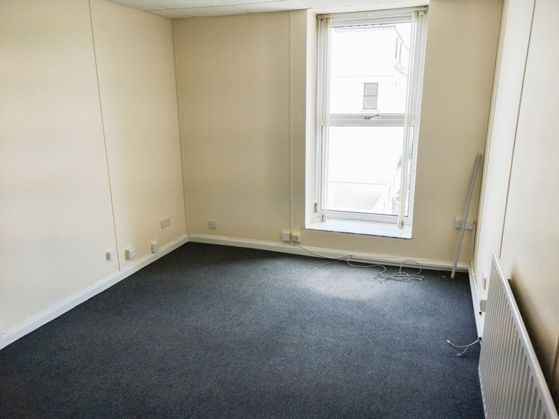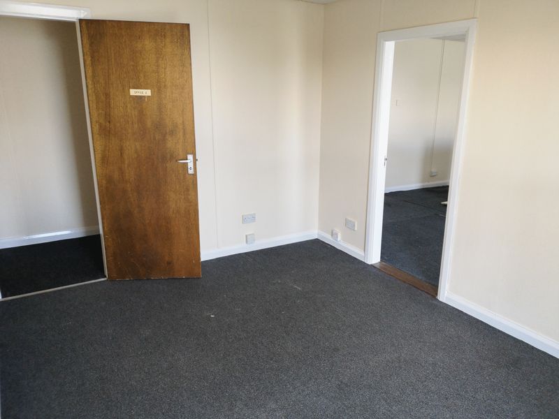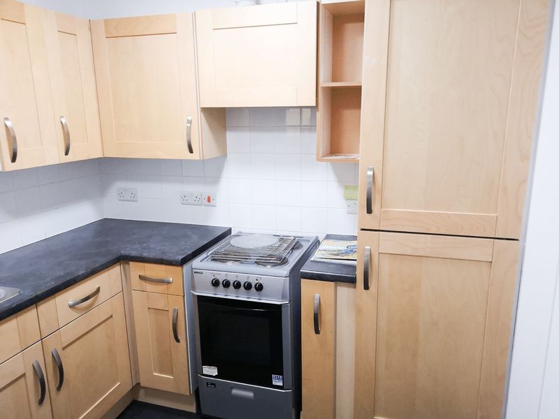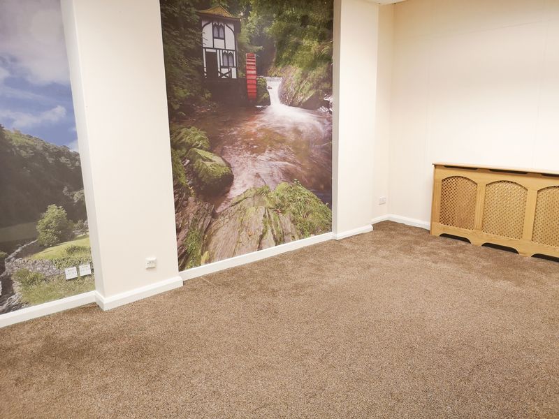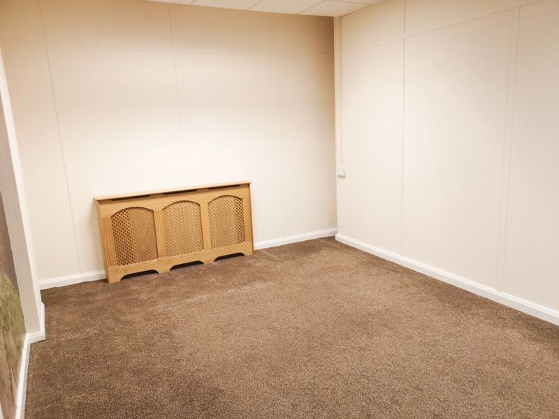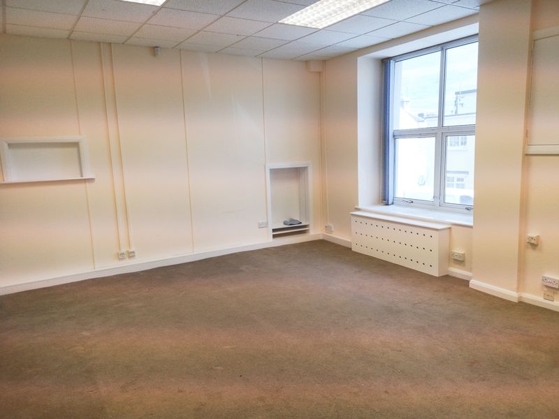59/60 Derby Square, Douglas
Asking price: £450,000
Warwick House, 59/60 Derby Square, Douglas
Click to Enlarge
Please enter your starting address in the form input below.
Please refresh the page if trying an alternate address.
- Freehold sale
- Parking available for up to 5 cars
- Various sized office suites
- Potential to convert into residential use, subject to planning consents
- Located in a well established area
Take advantage of the chance to purchase a contemporary office space in Derby Square, ideally positioned near the financial district and retail hub. Positioned within a terrace, Warwick House boasts a coveted location within a flourishing residential community. With its front view of Derby Square and its lush gardens, and the added perk of forecourt parking for up to 5 vehicles, this property offers both convenience and aesthetic appeal.
Inside, you'll find a series of office suites complemented by ample storage options, catering to diverse business needs. Don't let this opportunity pass you by - seize the chance to elevate your workspace in this sought after location.
The property offers versatile potential for various purposes, including the possibility of conversion into residential space, subject to planning consents.
LOCATION
Travelling from Douglas town centre continue up Prospect Hill onto Bucks Road, past Prospect Terrace and onto Woodbourne Road. Turn right at the junction of Woodbourne Road and Derby Road and continue down towards the promenade where the entrance to Derby Square can be found on the right hand side a short distance along.
ACCOMMODATION
Gross Internal Area: 5,121 sq ft
The main entrance to the ground floor is off Derby Square via steps and access to the first floor office accommodation is via a communal hallway and staircase.
The ground floor features an entrance lobby leading to an inner hallway, a secondary reception area adjacent to the hallway, four suites, and a spacious open-plan area at the back. There are also doors providing access to the rear exit, a bathroom, a separate WC for disabled individuals, and a fully equipped kitchen.
The first floor consists of two open-plan areas, with three offices situated at the front and another three at the rear. Additionally, there are separate facilities for both women and men, with designated ladies' and gents' restrooms.
CAR PARKING
5 car parking spaces included
SERVICES
All mains services are connected. Fire precautions system.
POSSESSION
Vacant possession upon completion of all legal formalities.
VIEWING
Further details and viewing arrangements strictly by appointment through the Agents, Chrystals.
Location
Douglas IM1 3LP
Chrystals Douglas







Useful Links
- Contact Us
- Request a Free Valuation
- Register With Us
- Services
- Our Team
- Our Offices
- Properties for Sale
- Properties to Let
Douglas
Residential Sales
T: 01624 623778
E: douglas@chrystals.co.im
Port Erin
Residential Sales
T: 01624 833903
E: porterin@chrystals.co.im
Residential Lettings
T: 01624 625300
E: douglasrentals@chrystals.co.im
Commercial Agency
T: 01624 625100
E: commercial@chrystals.co.im
Professional Services
T: 01624 625100
E: commercial@chrystals.co.im
Agricultural
T: 01624 625100
E: rural@chrystals.co.im
Registered Office: Chrystal Bros. Stott & Kerruish Ltd. T/A Chrystals, 31 Victoria Street, Douglas, Isle of Man IM1 2SE
Registered in the Isle of Man No. 34808 | VAT Registration Number: 001090349
Directors: Neil Taggart MRICS, Joney Kerruish MRICS & Dafydd Lewis MRICS
© Expert Agent. All rights reserved. | Cookie & Privacy Policy | Terms & Conditions | Properties for sale by region | Properties to let by region | Powered by Expert Agent Estate Agent Software | Estate agent websites from Expert Agent

