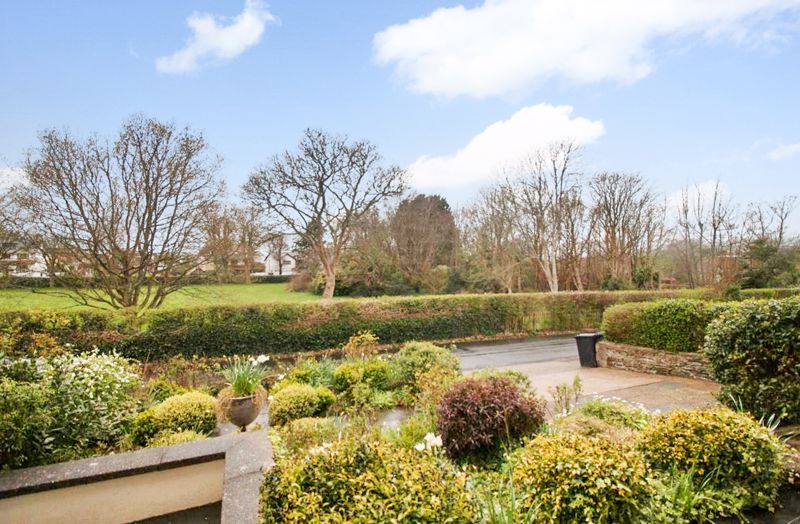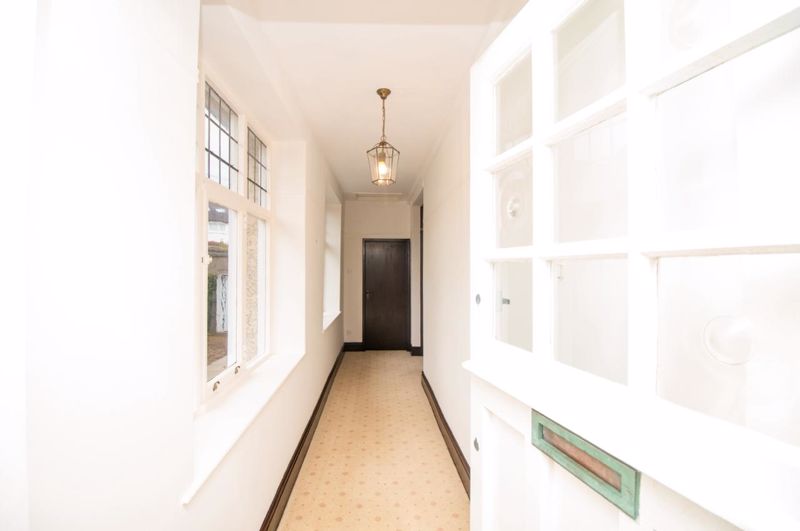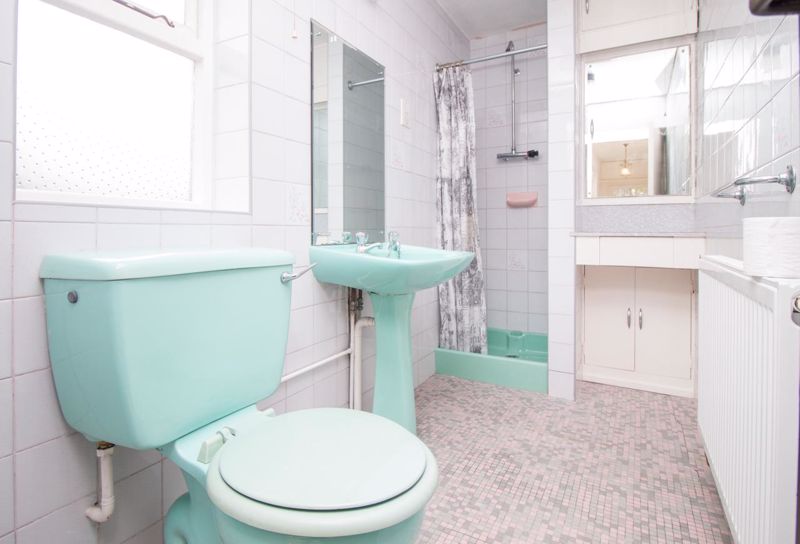Greeba Mount, 20 Cronkbourne Road, Douglas
Asking Price £495,000
Greeba Mount, Cronkbourne Road, Douglas
Click to Enlarge
Please enter your starting address in the form input below.
Please refresh the page if trying an alternate address.
- Stylish Period Semi-Detached House of Character
- Favoured Upper Douglas Address Overlooking Gardens
- Entrance Hall, Two Reception Rooms & Sitting Room Area, Modern Kitchen
- Shower Room and Utility
- Three Bedrooms, Bathroom, Separate WC
- Two Attic Rooms
- Low Maintenance Gardens. Large Garage and Off-Road Parking
- Oil CH
- Share Holding In Gardens Opposite
A handsome period semi-detached house, standing in a leafy part of Upper Douglas. Many attractive Art-deco features remain, such as the panelled hallway, embossed ceiling design, bow windows, deep coving, high skirting boards, parquet wood block flooring and feature fire surrounds. The kitchen has been renewed as has the family bathroom. The reception rooms are a delight and with three ample bedrooms and two attic rooms make Greeba Mount a very special home. Ample off-Road parking and large garage.
LOCATION
From Quarterbridge roundabout travel up Quarterbridge Road towards Bray Hill. Before Bray Hill traffic lights take the right hand turning onto Brunswick Road. On Albany Road turn left and take the first left onto Cronkbourne Road. The property is along on the right hand side.
ENTRANCE
Wooden door with glass panels.
ENTRANCE HALL
Carpeted floor. 2 wooden windows. Double doors to inner hall. Loft hatch.
SHOWER ROOM
Shower cubicle, pedestal wash hand basin and WC. Tiled walls. Radiator. Opaque glazed window. Wall mirror. Roof light. Radiator. Vinyl flooring.
INNER HALL
Wood panelling. Decorative ceiling mouldings. Radiator. Carpeted floor. Stairs to first floor. Ceiling light.
LIVING ROOM
16' 8'' x 13' 5'' (5.08m x 4.08m)
Parquet flooring. Large bay with three windows. Curved radiator. Decorative ceiling mouldings. Coved ceiling. Multi fuel stove.
DINING ROOM
18' 9'' x 13' 9'' (5.72m x 4.19m)
Carpeted floor. Decorative ceiling mouldings. Fireplace with wooden surround. Wall panelling. Picture rail and coved ceiling. Square opening to
SITTING ROOM
13' 5'' x 5' 3'' (4.09m x 1.6m)
Parquet flooring. Illuminated display niche. Sliding patio door to front garden. Wall lights. Window to side aspect.
KITCHEN
13' 5'' x 11' 8'' (4.08m x 3.56m)
Range of wall and base units with laminate worktops. Glazed display units. Small breakfast bar. Stainless steel sink unit with mixer tap and drainer. Electric hob with extractor hood above. Electric double oven. Aga. Part tiled walls. Tiled flooring. uPVC double glazed window to rear aspect.
REAR HALL
Storage cupboards. Access to rear.
UTILITY ROOM
9' 9'' x 7' 9'' (2.97m x 2.36m)
Window to rear aspect. Door to Storage cupboard. Oil fired central heating boiler.
FIRST FLOOR: HALF LANDING
Window.
SEPARATE WC
FULL LANDING
Carpeted floor. Radiator.
BEDROOM 1
16' 5'' x 13' 4'' (5m x 4.06m)
Large bay with three windows. Coved ceiling. Radiator. Carpeted floor. Door to eaves storage.
BEDROOM 3
13' 7'' x 13' 5'' (4.14m x 4.09m)
Large window to front aspect. Cast iron fireplace (not in use). Radiator. Carpeted floor.
BEDROOM 2
17' 0'' x 11' 2'' (5.18m x 3.4m)
Window to rear aspect. Fireplace. Built in units comprising: wardrobes, over head wall units, desk and unit with cupboards and shelves. Carpeted floor.
BATHROOM
Panelled bath with jets and shower with curved screen. Fitted vanity unit with cupboards and drawers and inset sink. Illuminated mirror . Chrome heated towel rail. Window seat. Opaque glazed windows. LED downlights. Laminate floor. Storage cupboard with shelving.
STAIRS LEADING TO SECOND FLOOR
LANDING
ROOM 1
22' 6'' x 10' 0'' (6.86m x 3.06m)
Restricted head height Dormer window.
ROOM 2
22' 6'' x 9' 9'' (6.86m x 2.97m)
Restricted head height. Dormer window.
OUTSIDE
Low maintenance front garden with paving and mature planting. Driveway leading to Double Garage: 17'1" x 16'10" (5.21m x 5.13m). Up and over door. 2 side windows. Outbuilding and two storage units. Paved rear garden. Raised planters. Rear gate.
SERVICES
Mains water, electricity and drainage. Gas fired central heating.
VIEWING
Viewing is strictly by appointment through CHRYSTALS Please inform us if you are unable to keep appointments.
POSSESSION
Vacant possession on completion of purchase. The company do not hold themselves responsible for any expenses which may be incurred in visiting the same should it prove unsuitable or have been let, sold or withdrawn. DISCLAIMER - Notice is hereby given that these particulars, although believed to be correct do not form part of an offer or a contract. Neither the Vendor nor Chrystals, nor any person in their employment, makes or has the authority to make any representation or warranty in relation to the property. The Agents whilst endeavouring to ensure complete accuracy, cannot accept liability for any error or errors in the particulars stated, and a prospective purchaser should rely upon his or her own enquiries and inspection. All Statements contained in these particulars as to this property are made without responsibility on the part of Chrystals or the vendors or lessors.
BRUNSWICK GARDENS LIMITED
Each home on Cronkbourne Road has 100 ordinary shares in Brunswick Gardens Limited, established 1944. The shares go with the house, so the new purchasers of Greeba Mount, could purchase for £100, (one pound per share). The process for transfer will be a completed stock transfer form, done by the purchasers advocate and then passed to the directors. Brunswick Gardens are privately owned and leased to the Government. The land and trees and hedges are looked after by them, at no cost to the new owners. The rental income from the Government pays the accountants profession fees to administer the company.
Location
Douglas IM2 3LB
Chrystals Douglas






Useful Links
- Contact Us
- Request a Free Valuation
- Register With Us
- Services
- Our Team
- Our Offices
- Properties for Sale
- Properties to Let
Douglas
Residential Sales
T: 01624 623778
E: douglas@chrystals.co.im
Port Erin
Residential Sales
T: 01624 833903
E: porterin@chrystals.co.im
Residential Lettings
T: 01624 625300
E: douglasrentals@chrystals.co.im
Commercial Agency
T: 01624 625100
E: commercial@chrystals.co.im
Professional Services
T: 01624 625100
E: commercial@chrystals.co.im
Agricultural
T: 01624 625100
E: rural@chrystals.co.im
Registered Office: Chrystal Bros. Stott & Kerruish Ltd. T/A Chrystals, 31 Victoria Street, Douglas, Isle of Man IM1 2SE
Registered in the Isle of Man No. 34808 | VAT Registration Number: 001090349
Directors: Shane Magee MRICS, Neil Taggart MRICS, Joney Kerruish MRICS & Dafydd Lewis MRICS
© Expert Agent. All rights reserved. | Cookie & Privacy Policy | Terms & Conditions | Properties for sale by region | Properties to let by region | Powered by Expert Agent Estate Agent Software | Estate agent websites from Expert Agent

-75877518.jpg)

-75877520.jpg)

.jpg)
.jpg)
.jpg)
.jpg)
.jpg)
.jpg)
.jpg)
.jpg)

.jpg)
.jpg)
.jpg)
.jpg)
.jpg)
.jpg)
-75877520.jpg)
-75877523.jpg)

-75877518.jpg)

-75877520.jpg)

.jpg)
.jpg)
.jpg)
.jpg)
.jpg)
.jpg)
.jpg)
.jpg)

.jpg)
.jpg)
.jpg)
.jpg)
.jpg)
.jpg)
-75877520.jpg)
-75877523.jpg)


