11 May Hill, Ramsey
Asking Price £399,950
11 May Hill, Ramsey
Click to Enlarge
Please enter your starting address in the form input below.
Please refresh the page if trying an alternate address.
- Stylish new build home
- Deceptively spacious family accommodation in a sought after location
- Conveniently located within easy reach of the local primary school and secondary school as well as the various amenities of the town centre of Ramsey
- Benefits from a 10 year new home warranty for stress free living
- Built to a high specification throughout with quality fixtures and fittings along with high levels of thermal efficiency
- Stunning open-plan living and dining kitchen
- 4 Double bedrooms, shower room and a attractive family bathroom
- 2 Block pavioured parking spaces
- Low maintenance front garden
- No onward chain
No:11 May Hill is a beautifully Stylish new build home. Conveniently located within easy reach of the local primary school and secondary school as well as the various amenities of the town centre of Ramsey. This proud Victorian style townhouse offers deceptively spacious family accommodation in a sought after location. The property is built to a high specification throughout with quality fixtures and fittings along with high levels of thermal efficiency. The property benefits from a 10 year new home warranty for stress free living. The elegant accommodation comprises; welcoming reception hallway, (WC) with luxurious traditional style suite and stunning open-plan living and dining kitchen with feature bay window. To the first and second floor of the property are four beautiful double bedrooms, shower room and a attractive family bathroom. There is a low maintenance front garden and 2 block pavioured parking spaces to the rear. Viewing strongly recommended to fully appreciate this fine home.
LOCATION
From Parliament Square in Ramsey proceed south past the Bus Station and up May Hill towards the Mountain Road. The property can be found on the right hand side.
ENTRANCE HALLWAY
9' 2'' x 5' 11'' (2.8m x 1.8m)
Attractive composite door. Outside light. Wooden laminate flooring. Consumer unit. Multiple plug sockets. Ceiling light. Stairs to upper floors.
CLOAKROOM
WC with hidden cistern and wall mounted wash hand basin with mixertap. Wooden laminate floor. Extractor fan. Anthracite towel rail.
LOUNGE/DINING KITCHEN
27' 3'' x 16' 1'' (8.3m x 4.9m)
LOUNGE
Bay window. Wooden laminate floor. LED downlights. Ceiling light. 2 radiators. Multiple plug sockets. Thermostat control.
KITCHEN AREA
16' 1'' x 10' 2'' (4.9m x 3.1m)
Excellent range of hand painted solid wood fitted base wall and drawers units with granite effect worktops. Incorporating 1 1/2 bowl sink with drainer and mixer tap. Integrated appliances include Lamona oven and grill with 4 ring hob with extractor. Lamona microwave and dishwasher. Integrated fridge freezer. Under counter lighting. uPVC double glazed door to rear. uPVC double glazed window to rear aspect. Baxi Assure gas boiler.
FIRST FLOOR: LANDING
Carpeted floor. Radiator. Multiple plug sockets. 2 ceiling lights. Fire alarm. Stairs to upper level. uPVC double glazed window to front aspect. Thermostat control.
FAMILY BATHROOM
Modern white three piece suite comprising panelled bath with screen and rain head shower attachment. Vanity wash hand basin and WC with hidden cistern. Illuminated mirror. Anthracite heated towel rail. Fully tiled walls. Tiled floor. LED downlights. Extractor fan. Opaque uPVC double glazed window to rear aspect.
BEDROOM
11' 10'' x 9' 2'' (3.6m x 2.8m)
Carpeted floor. Multiple plug sockets. Ceiling light. Radiator. uPVC double glazed window to rear aspect.
BEDROOM
15' 1'' x 9' 10'' (4.6m x 3.0m)
Bay window. Carpeted floor. Ceiling light. Multiple plug sockets. Radiator.
SECOND FLOOR: LANDING
Carpeted floor. Fire alarm.
SHOWER ROOM
Modern white three piece suite comprising WC with hidden cistern, vanity wash hand basin and large walk-in shower with rain head attachment. Illuminated mirror. Anthracite heated towel rail. LED downlights. Extractor fan. Fully tiled walls. Tiled floor.
BEDROOM
12' 6'' x 9' 2'' (3.8m x 2.8m)
Carpeted floor. Multiple plug sockets. Ceiling light. Radiator. uPVC double glazed window to rear aspect.
BEDROOM
16' 1'' x 9' 10'' (4.9m x 3m)
3 uPVC double glazed windows to front aspect enjoying views towards Lhergy Frissell and Albert Tower. Multiple plug sockets. Ceiling light. Carpeted floor. Radiator.
OUTSIDE
Dwarf wall to front boundary with low maintenance Astroturf. Path to front door. Hedges are to be planted to provide privacy. Rear access to pavioured parking spaces.
SERVICES
Mains water, electricity and drainage. Gas central heating.
VIEWING
Viewing is strictly by appointment through Chrystals. Please inform us if you are unable to keep appointments.
POSSESSION
On completion. The company do not hold themselves responsible for any expenses which may be incurred in visiting the same should it prove unsuitable or have been let, sold or withdrawn. DISCLAIMER - Notice is hereby given that these particulars, although believed to be correct do not form part of an offer or a contract. Neither the Vendor nor Chrystals, nor any person in their employment, makes or has the authority to make any representation or warranty in relation to the property. The Agents whilst endeavouring to ensure complete accuracy, cannot accept liability for any error or errors in the particulars stated, and a prospective purchaser should rely upon his or her own enquiries and inspection. All Statements contained in these particulars as to this property are made without responsibility on the part of Chrystals or the vendors or lessors.
Location
Ramsey IM82HJ
Chrystals Douglas






Useful Links
- Contact Us
- Request a Free Valuation
- Register With Us
- Services
- Our Team
- Our Offices
- Properties for Sale
- Properties to Let
Douglas
Residential Sales
T: 01624 623778
E: douglas@chrystals.co.im
Port Erin
Residential Sales
T: 01624 833903
E: porterin@chrystals.co.im
Residential Lettings
T: 01624 625300
E: douglasrentals@chrystals.co.im
Commercial Agency
T: 01624 625100
E: commercial@chrystals.co.im
Professional Services
T: 01624 625100
E: commercial@chrystals.co.im
Agricultural
T: 01624 625100
E: rural@chrystals.co.im
Registered Office: Chrystal Bros. Stott & Kerruish Ltd. T/A Chrystals, 31 Victoria Street, Douglas, Isle of Man IM1 2SE
Registered in the Isle of Man No. 34808 | VAT Registration Number: 001090349
Directors: Shane Magee MRICS, Neil Taggart MRICS, Joney Kerruish MRICS & Dafydd Lewis MRICS
© Expert Agent. All rights reserved. | Cookie & Privacy Policy | Terms & Conditions | Properties for sale by region | Properties to let by region | Powered by Expert Agent Estate Agent Software | Estate agent websites from Expert Agent

.jpg)
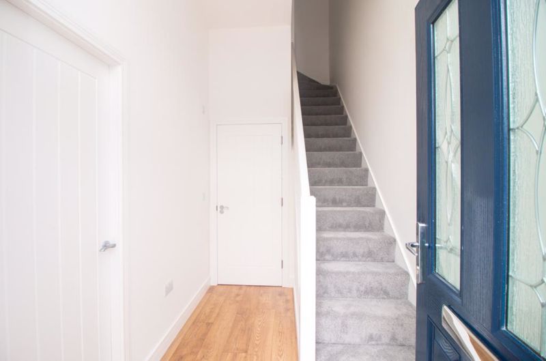
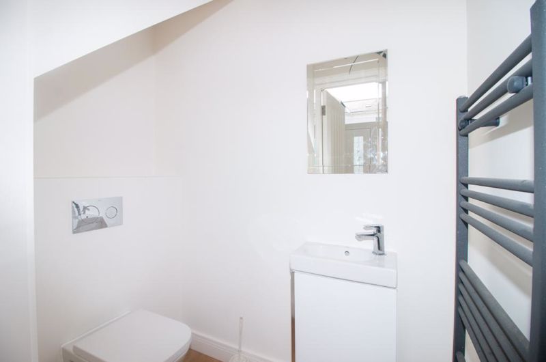
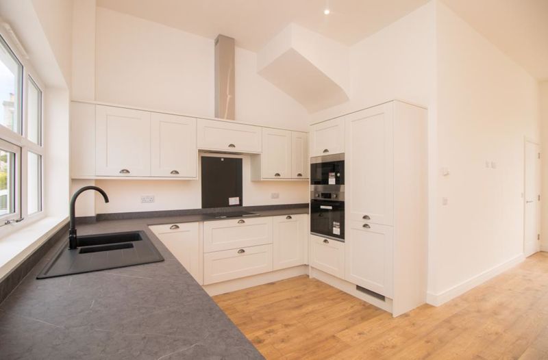
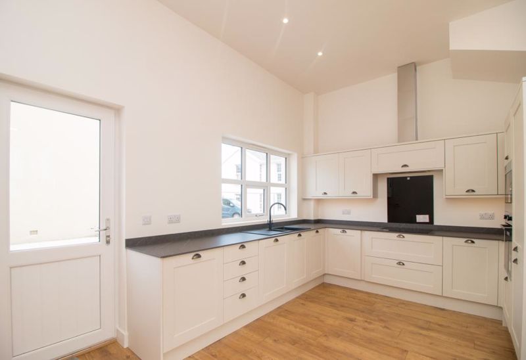
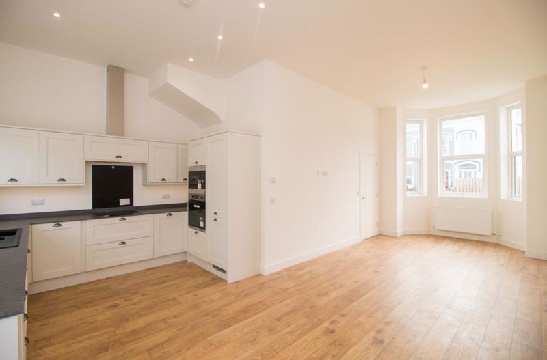
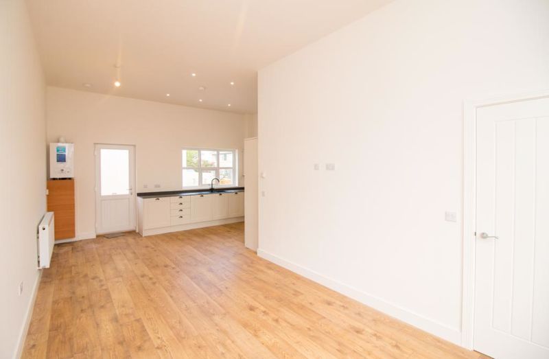
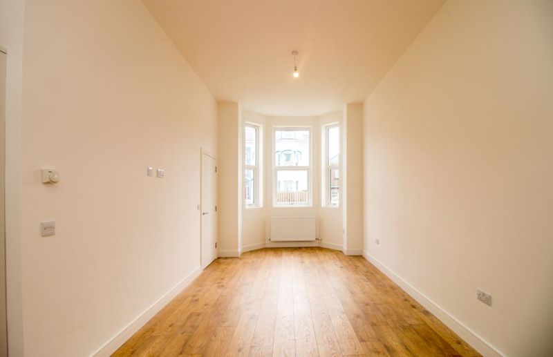
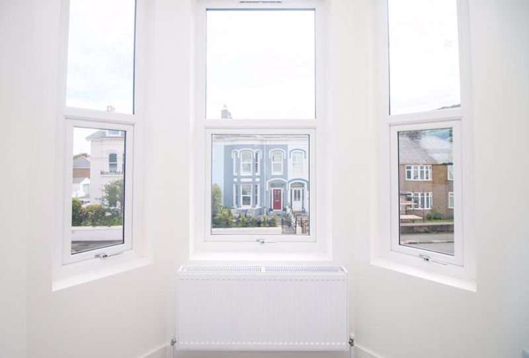
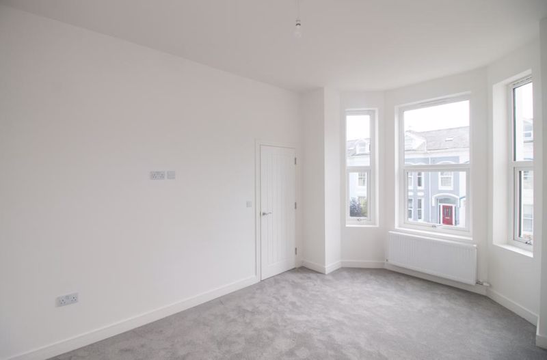
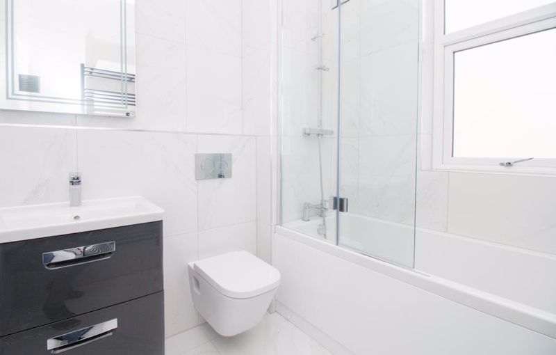

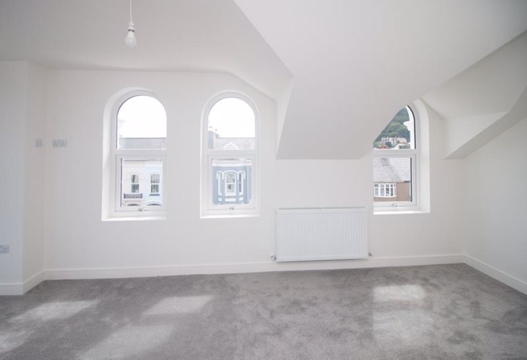
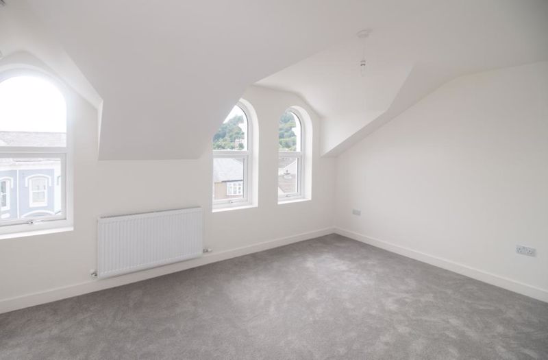
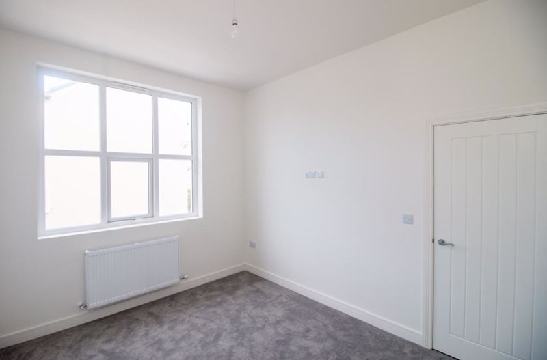
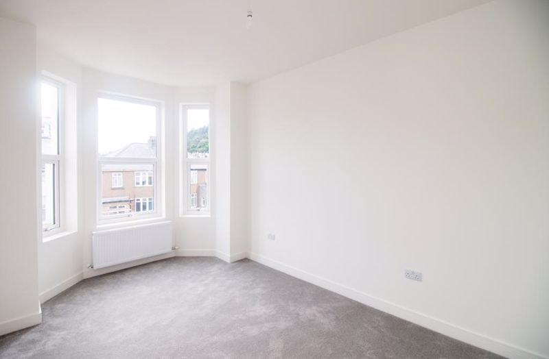
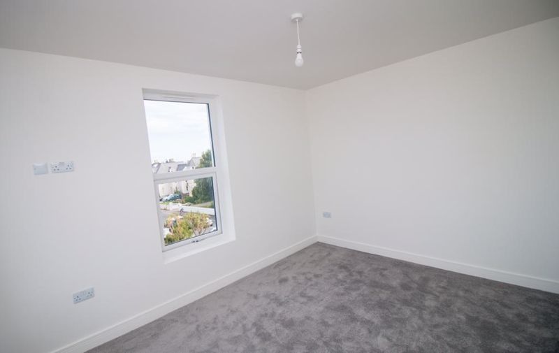
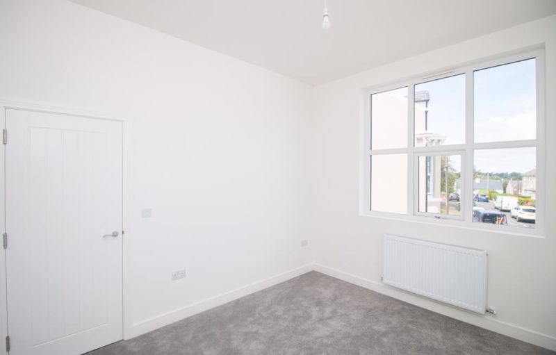
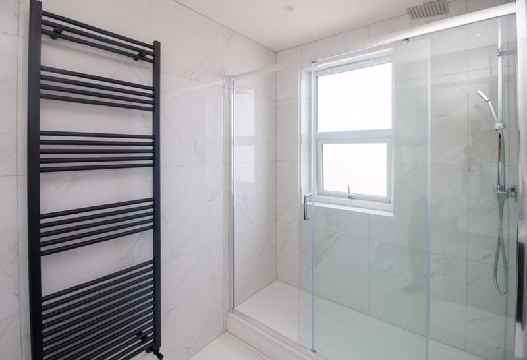
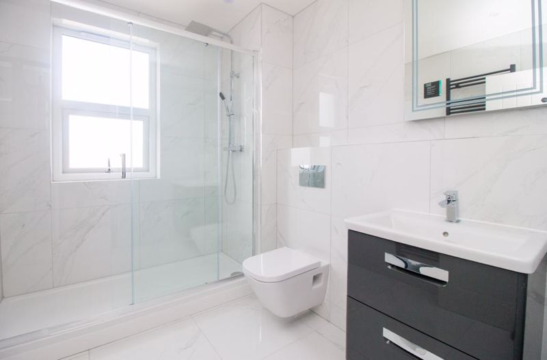
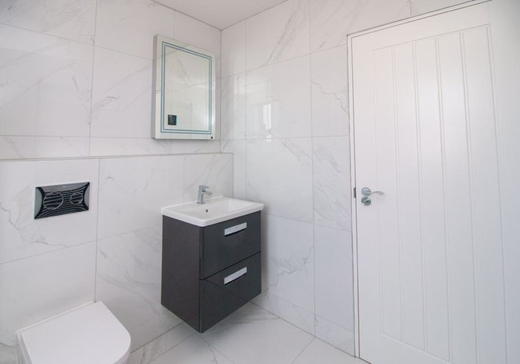
.jpg)
.jpg)
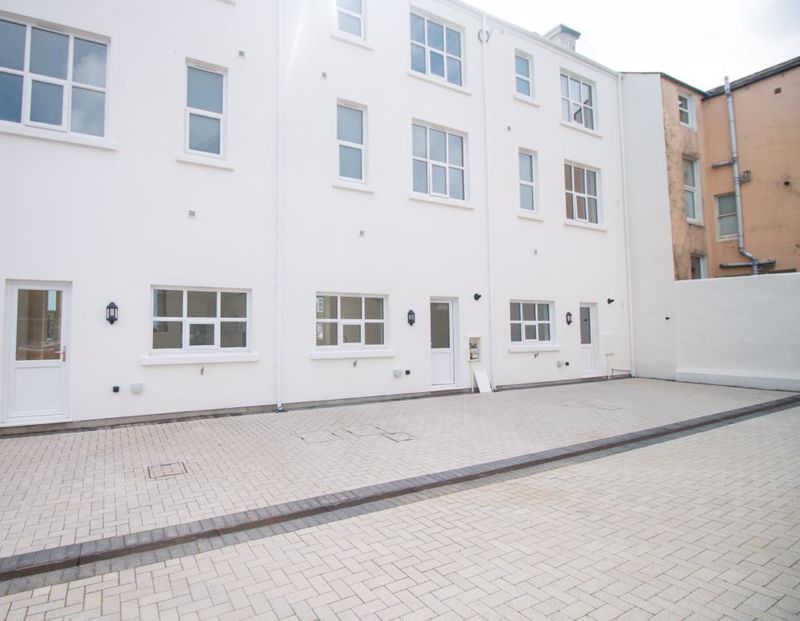
-Copy.jpg)
-Copy.jpg)

.jpg)




















.jpg)
.jpg)

-Copy.jpg)
-Copy.jpg)


