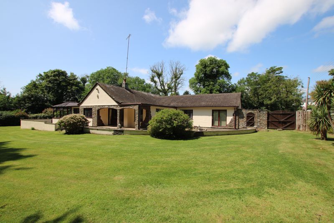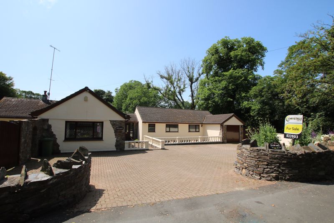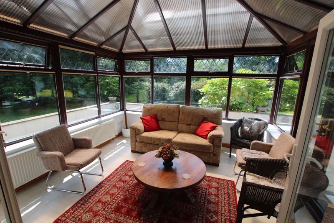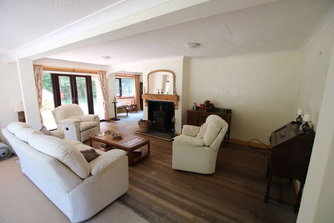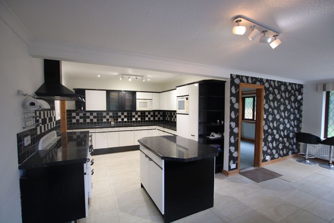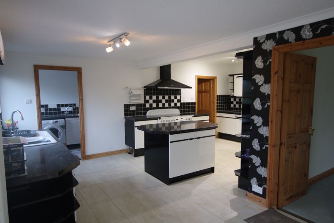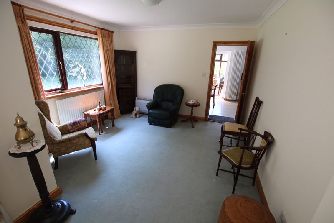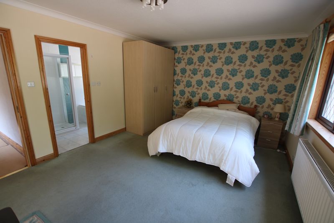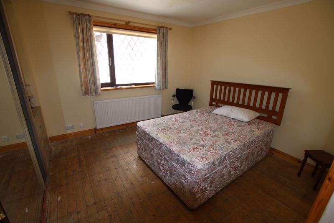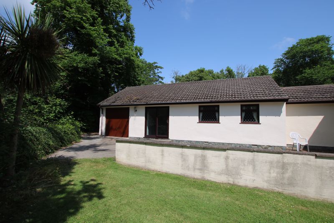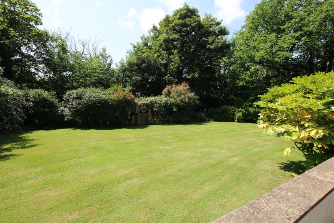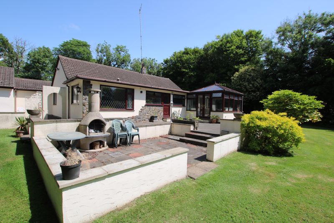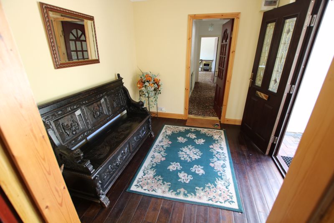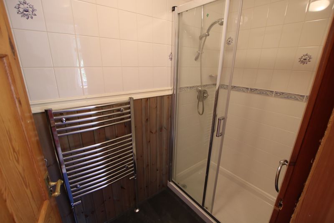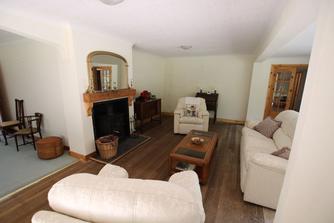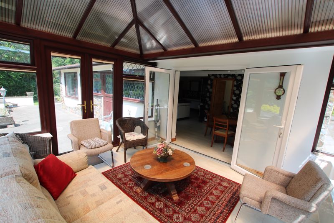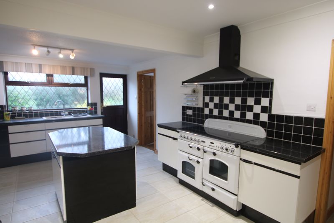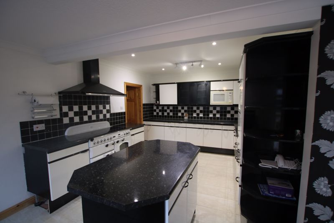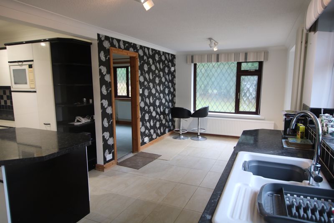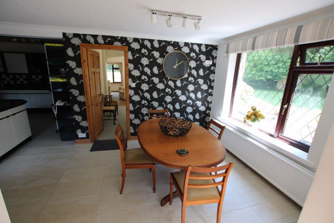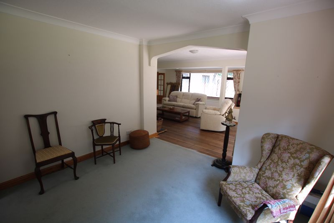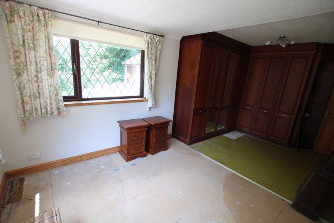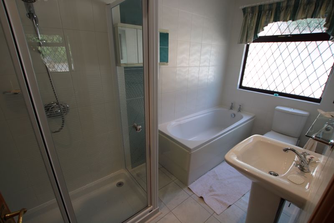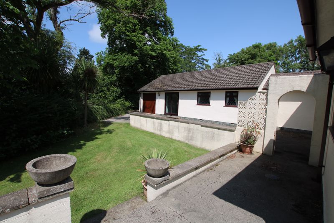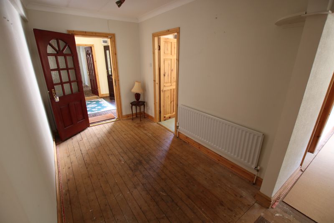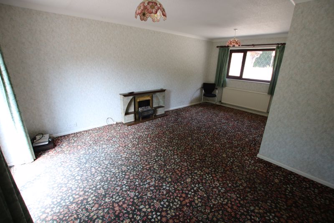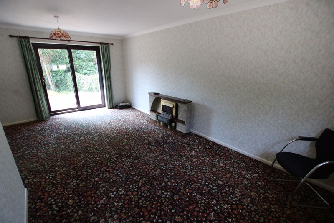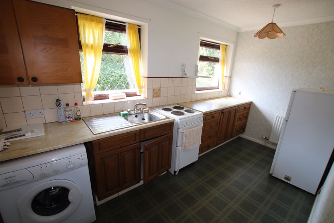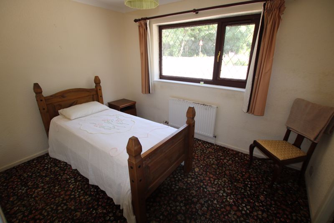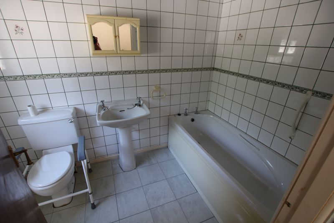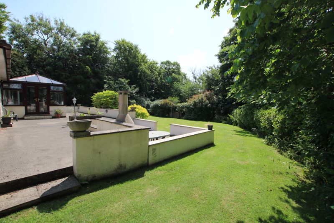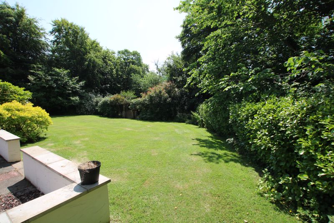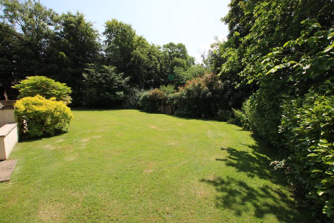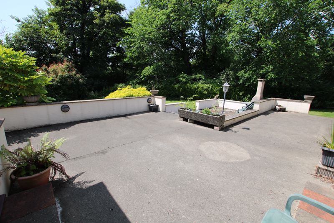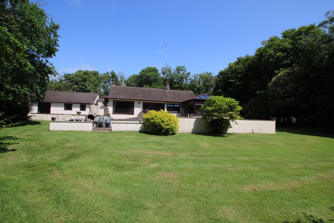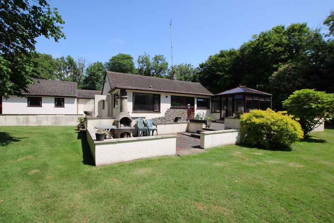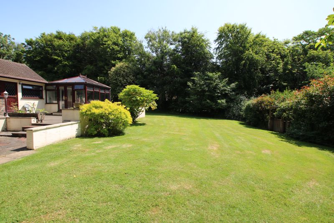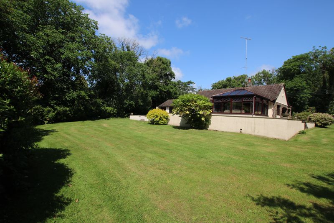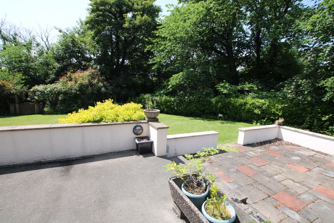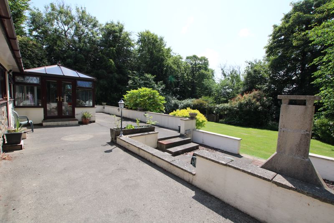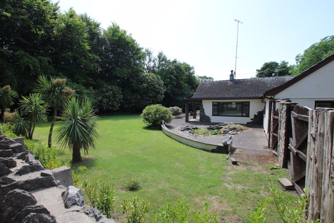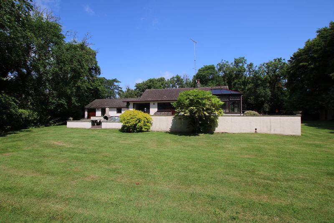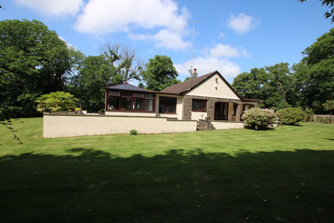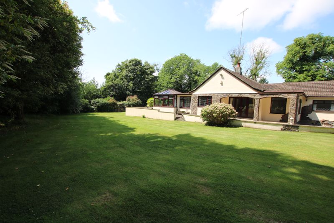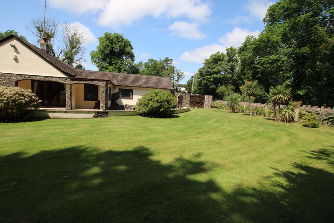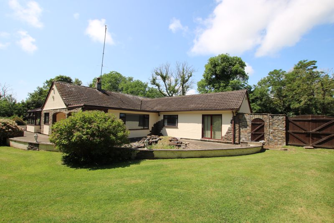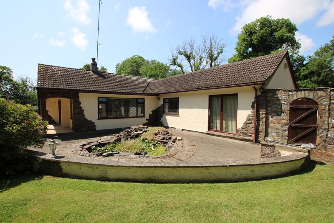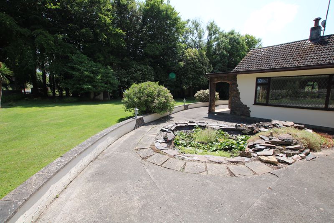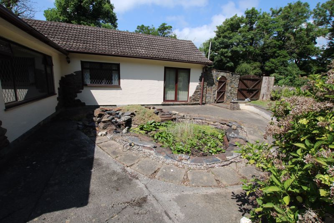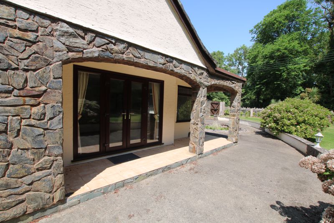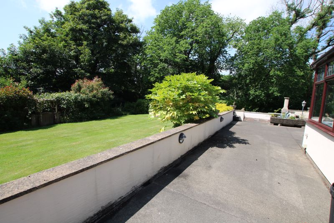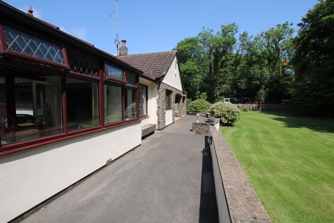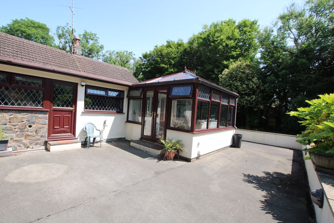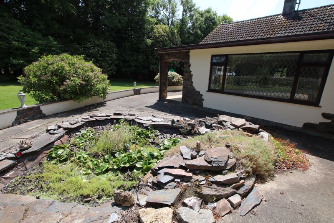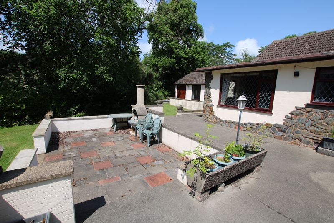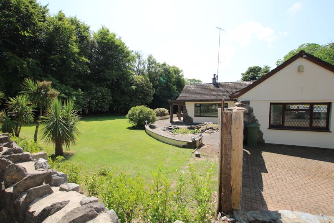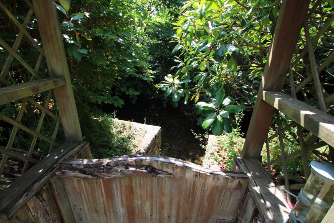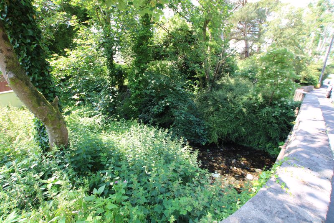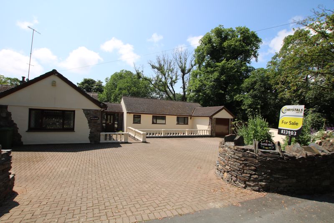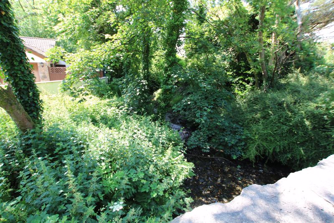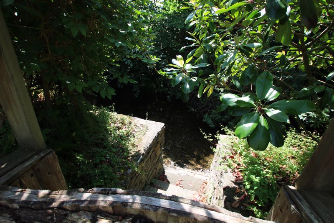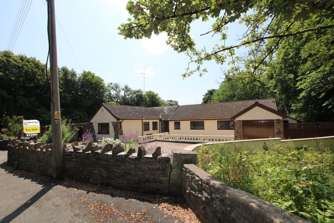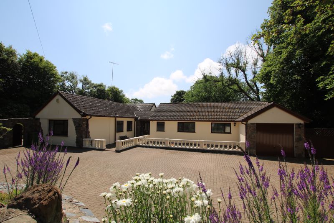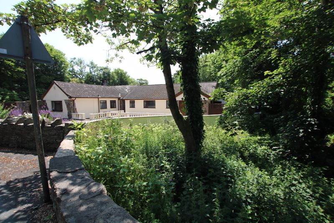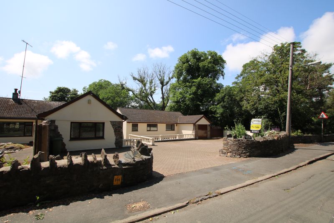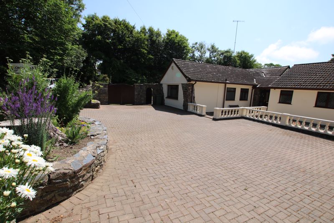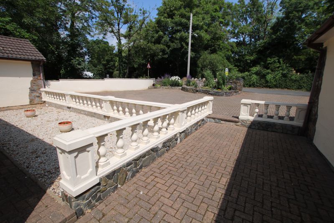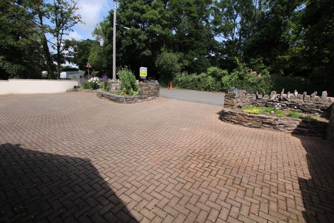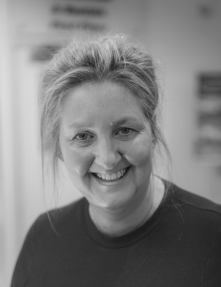Watersmeet, Phildraw Road, Ballasalla
Asking Price £675,000
Watersmeet, Phildraw Road, Ballasalla, IM9 3DU
Click to Enlarge
Please enter your starting address in the form input below.
Please refresh the page if trying an alternate address.
- Secluded Detached True Bungalow
- 4 Bedrooms, 2 En-Suite Bathrooms, Shower Room
- Lounge, Dining Room, Conservatory, Dining Kitchen, Utility Room
- Self Contained, 1 Bedroomed Annex
- Large Driveway, Garage
- Desirable Location, Approx 0.75 Acre Garden
Impressive detached true bungalow, together with adjoining 1 bedroom annex, set in an idyllic location and with the village amenities of Ballasalla and the Island’s airport in close proximity. The property stands in an 0.75 acre plot of well established lawned gardens offering complete seclusion being set away from the road. The substantial accommodation includes welcoming reception hall, beautifully proportioned lounge leading through to dining room, fully equipped 'Poggenpohl' dining kitchen, utility room, conservatory, 3 double bedrooms, 2 with en-suite bathrooms, 1 further bedroom and separate shower room. The annex includes generous lounge/dining room, kitchen, double bedroom with en-suite bathroom. The expansive lawned gardens benefit from being south facing, with 2 raised patios which provide additional dining areas. To the front of the property there is a generous block paved driveway providing ample parking for several cars, and garage.
LOCATION
Travelling from the airport towards Ballasalla, at the Whitestone roundabout, continue straight ahead at the second roundabout take the second exit into Crossag Road, continue along the road and take the first left into Phildraw Road. 'Watersmeet' can be found a short distance along on the left hand side.
ENTRANCE HALLWAY
Wooden flooring, door to main bungalow. Separate door to annex.
MAIN BUNGALOW
LARGE HALLWAY
LOUNGE
18' 5'' x 21' 11'' (5.61m x 6.68m)
Delightfully proportioned room with attractive wooden mantle, tiled hearth, log burning stove. Large picture window with dual aspect and pleasing views over the garden. French doors leading to outside tiled porch.
DINING ROOM
10' 8'' x 11' 11'' (3.25m x 3.63m)
Bright room with charming views over the garden. Opening to:
DINING KITCHEN
20' 11'' x 21' 0'' (6.37m x 6.40m)
'Poggenpohl' designer kitchen featuring superb range of white wall and base units, with black trim and matching black granite effect worktops incorporating white composite 1½ bowl sink unit, under-counter lighting, built-in microwave, superb white Range cooker with custom made black cooker hood, black American style fridge/freezer, striking tiled splashbacks to compliment kitchen units, central Island unit with storage below. Door to rear garden. Double doors to conservatory.
UTILITY ROOM
5' 5'' x 9' 11'' (1.65m x 3.02m)
Worktop incorporating circular stainless steel sink unit, washing machine, tumble dryer, dishwasher, tiled floor, tiled splashbacks.
CONSERVATORY
11' 11'' x 11' 11'' (3.63m x 3.63m)
Superb views over the rear gardens. French doors leading to generous patio areas. Tiled floor.
INNER HALL
Cupboard housing electric unit. Access to part boarded loft via slingsby ladder. Cupboard housing hot water tank.
BEDROOM 1
16' 7'' x 12' 5'' (5.05m x 3.78m)
Double aspect windows. Splendid views over the gardens.
EN-SUITE BATHROOM
White suite comprising Jacuzzi bath with shower over, glazed screen, wash hand basin in vanity unit, w.c., white ladder style towel rail, tiled walls.
BEDROOM 2
16' 9'' x 12' 9'' (5.10m x 3.88m)
Sliding patio doors with access to the rear garden.
EN-SUITE BATHROOM
Modern white suite comprising panelled bath, separate shower cubicle, wash hand basin, w.c., fully tiled walls, tiled floor.
BEDROOM 3
11' 1'' x 11' 3'' (3.38m x 3.43m)
Excellent range of fitted double wardrobes with mirrored front panels.
BEDROOM 4
9' 2'' x 6' 10'' (2.79m x 2.08m)
SHOWER ROOM
Double walk in shower, wash hand basin, w.c., chrome ladder style towel rail, half tiled and half panelled walls, tiled floor.
ANNEX
LOUNGE/DINING
13' 10'' x 19' 8'' (4.21m x 5.99m)
Electric fire. Sliding patio doors to garden.
KITCHEN
7' 3'' x 13' 5'' (2.21m x 4.09m)
Good range of wall and base units with contrasting worktops incorporating stainless steel sink unit, electric oven, space for fridge, plumbing for washing machine.
BEDROOM
8' 9'' x 11' 9'' (2.66m x 3.58m)
EN-SUITE BATHROOM
White suite comprising panelled bath, pedestal wash hand basin, w.c., tiled walls and floor.
OUTSIDE
Approx 0.75 acre plot. To the rear, is a substantial lawned garden with well established tree lined boundary, shrubs and well stocked borders. Two raised patio areas provide the option of outside dining. Pagoda style gate leading to the nearby Silverburn River, outside-lighting, oil tank. Double gated access to the rear garden with gated access also to the side. To the front of the property is a generous block paved driveway for several cars and tandem garage.
TANDEM GARAGE
Up and over doors to front and back, light and power, storage area above.
BOILER ROOM
Oil central heating boiler.
SERVICES
Mains water and electricity. Septic tank. Oil central heating. uPVC double glazing throughout.
POSSESSION
Vacant possession on completion of purchase. Freehold. No onward chain. The company do not hold themselves responsible for any expenses which may be incurred in visiting the same should it prove unsuitable or have been let, sold or withdrawn. DISCLAIMER - Notice is hereby given that these particulars, although believed to be correct do not form part of an offer or a contract. Neither the Vendor nor Chrystals, nor any person in their employment, makes or has the authority to make any representation or warranty in relation to the property. The Agents whilst endeavouring to ensure complete accuracy, cannot accept liability for any error or errors in the particulars stated, and a prospective purchaser should rely upon his or her own enquiries and inspection. All Statements contained in these particulars as to this property are made without responsibility on the part of Chrystals or the vendors or lessors.
Location
Ballasalla IM9 3DU
Chrystals Port Erin






Useful Links
- Contact Us
- Request a Free Valuation
- Register With Us
- Services
- Our Team
- Our Offices
- Properties for Sale
- Properties to Let
Douglas
Residential Sales
T: 01624 623778
E: douglas@chrystals.co.im
Port Erin
Residential Sales
T: 01624 833903
E: porterin@chrystals.co.im
Residential Lettings
T: 01624 625300
E: douglasrentals@chrystals.co.im
Commercial Agency
T: 01624 625100
E: commercial@chrystals.co.im
Professional Services
T: 01624 625100
E: commercial@chrystals.co.im
Agricultural
T: 01624 625100
E: rural@chrystals.co.im
Registered Office: Chrystal Bros. Stott & Kerruish Ltd. T/A Chrystals, 31 Victoria Street, Douglas, Isle of Man IM1 2SE
Registered in the Isle of Man No. 34808 | VAT Registration Number: 001090349
Directors: Shane Magee MRICS, Neil Taggart MRICS, Joney Kerruish MRICS & Dafydd Lewis MRICS
© Expert Agent. All rights reserved. | Cookie & Privacy Policy | Terms & Conditions | Properties for sale by region | Properties to let by region | Powered by Expert Agent Estate Agent Software | Estate agent websites from Expert Agent

