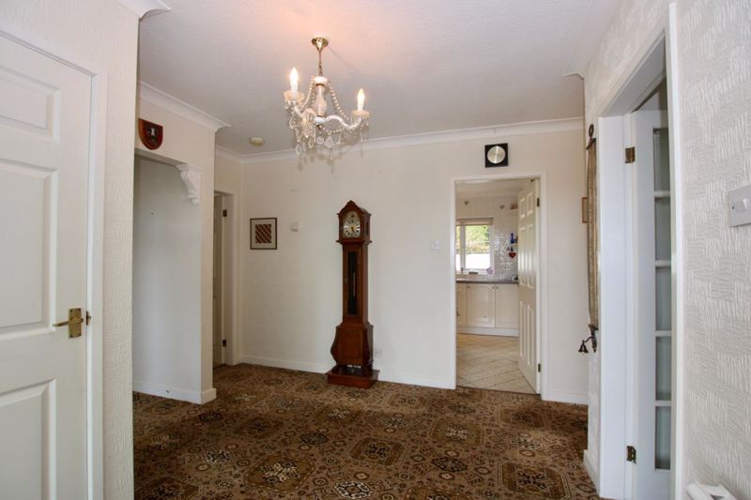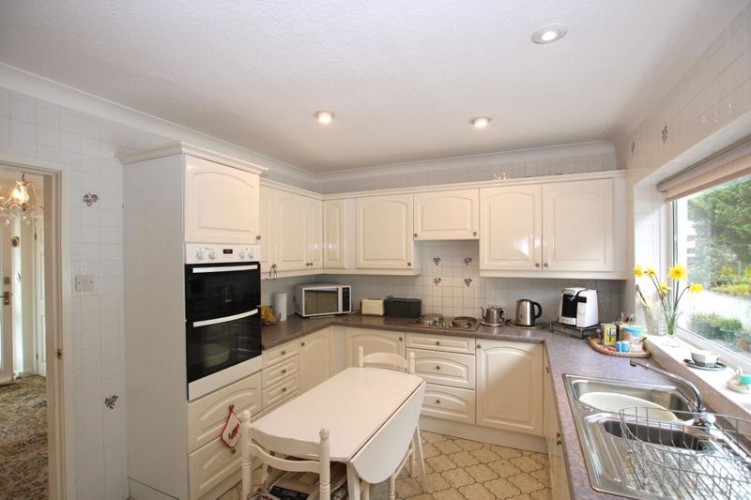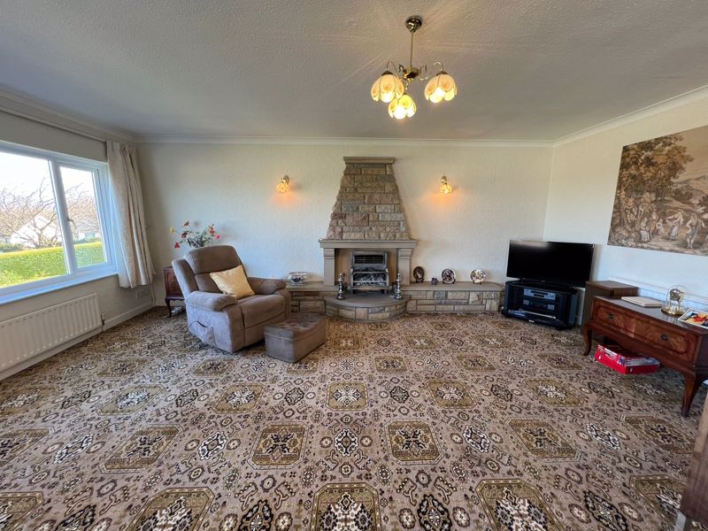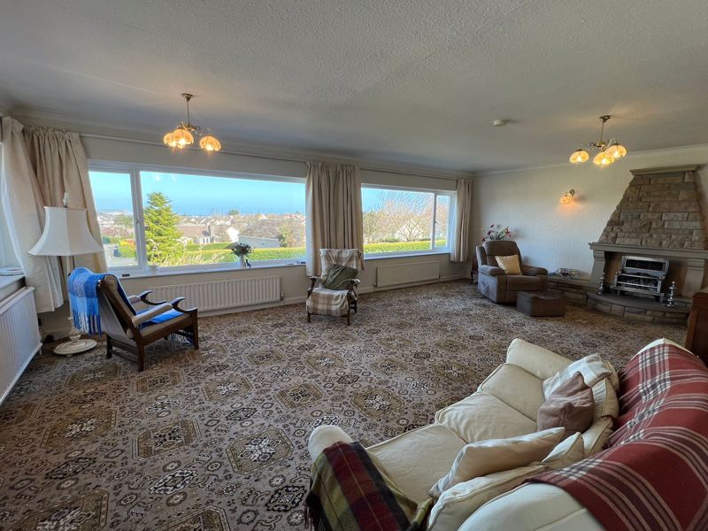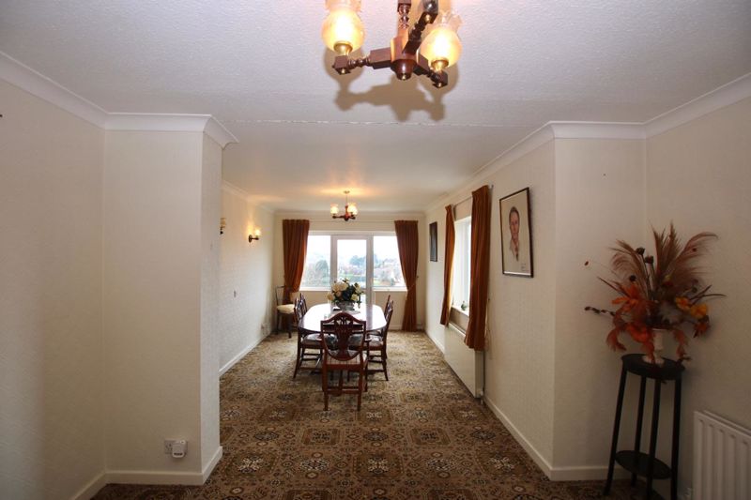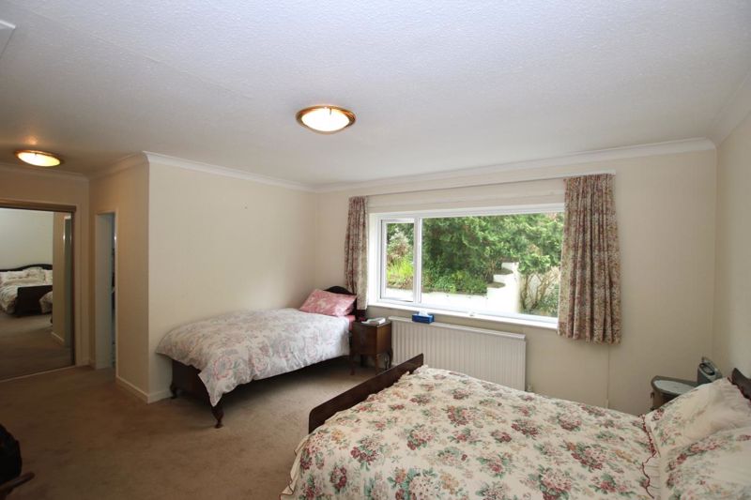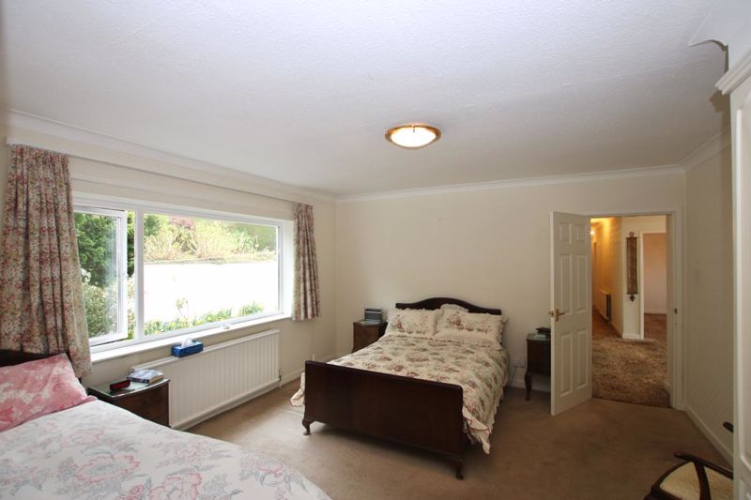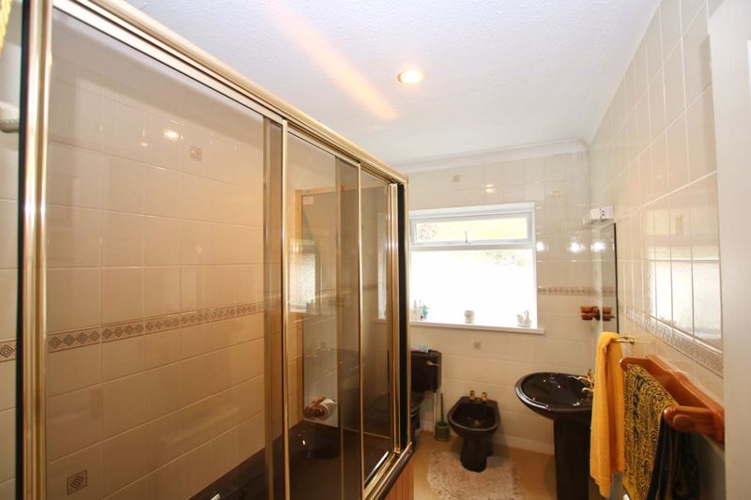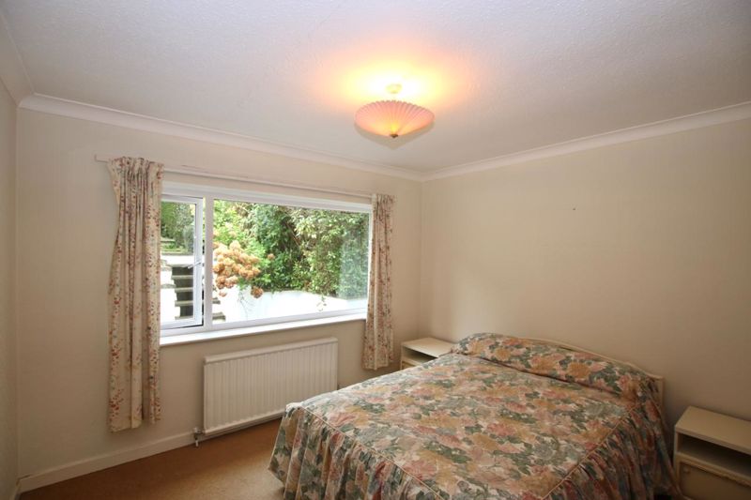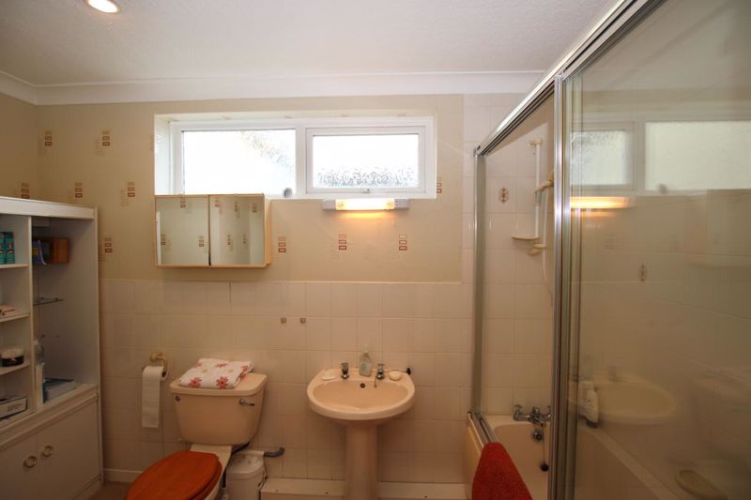Dunmoran, 59 Claughbane Drive, Ramsey
Asking Price £430,000
Dunmoran, 59 Claughbane Drive, Ramsey
Click to Enlarge
Please enter your starting address in the form input below.
Please refresh the page if trying an alternate address.
- Detached Bungalow In Elevated Position
- Far Reaching Views Across Ramsey To Sea And Point of Ayre
- Hall, Spacious Lounge, Large Dining Room And Study Area
- Kitchen and Utility
- 3 Double Bedrooms,2 Ensuites and Separate Bathroom
- Integral Double Garage, Oil CH
- Tiered Gardens to Rear, Shrub Garden to Front
- Offered For Sale With No Onward Chain
- Viewing highly recommended
Standing proud in an elevated position lies Dunmoran, overlooking Ramsey and across to the Point of Ayre in the distance. This detached bungalow is within a few minutes drive of Ramsey and the golf course. The rooms are spacious and light with integral access to the double garage. There are 2/3 reception areas, a kitchen with utility and 3 double bedrooms, 2 being ensuite and a separate family bathroom. The gardens have a mature array of shrubs to the front and tiered terraces to the rear. There is off-road parking for 3/4 cars.
LOCATION
From Albert Road proceed along Brookfield Avenue. Continue into Claughbane Drive and follow to the top, where Dunmoran 59 Claughbane Drive can be found looking down Claughbane Drive towards Ramsey.
ENTRANCE
Steps up to terrace. Quarter tiled steps.
ENTRANCE VESTIBULE
PCA sliding doors to tiled floor.
HALLWAY
CLOAKROOM
Coved Ceiling. Radiator.
LOUNGE
23' 11'' x 19' 4'' (7.3m x 5.9m) max
L shape dual aspect. Feature fireplace and marble hearth. 4 radiators. Views up to the Point of Ayre.
STUDY AREA
10' 2'' x 11' 10'' (3.1m x 3.6m)
Downlight. Views to Point of Aire. Seaview.
DINING ROOM
14' 5'' x 11' 10'' (4.4m x 3.6m)
2 x Radiator. 2 x wall lights and points. Dual aspect french doors to terrace.
KITCHEN
10' 10'' x 9' 6'' (3.3m x 2.9m)
Fitted white units to base and wall level. 1 1/2 bowl. Double oven. Electric hob. Tiled sink basin. Tiled floor. Arch to:
UTILITY ROOM
7' 10'' x 5' 7'' (2.4m x 1.7m)
Plumbed for automatic washing machine. Cupboard. Tiled sink basin. Tiled floor. Linen cupboard. uPVC part glazed door to outside.
INNER HALL
BEDROOM 1
16' 9'' x 11' 2'' (5.1m x 3.4m)
Radiator. Views to Point of Aire. 3 built in wardrobes and cupboards. Radiator.
ENSUITE
10' 10'' x 3' 3'' (3.3m x 1.0m)
Panelled bath with screen. Pedestal wash basin. Low level WC. Radiator. Tiled walls.
BEDROOM 2
11' 6'' x 10' 2'' (3.5m x 3.1m)
Radiator. Built in wardrobe, Coved Ceiling.
FAMILY BATHROOM
10' 2'' x 5' 7'' (3.1m x 1.7m)
Sepia coloured suite. Panelled bath with screen. Pedestal wash hand basin. Bidet. Low level WC. Radiator. Fully tiled walls.
MASTER BEDROOM
14' 1'' x 13' 5'' (4.3m x 4.1m)
Radiator. Fitted bank of wardrobes.
EN-SUITE
Navy blue low level WC. Pedestal wash hand basin. Bidet. Radiator. Fully tiled walls.
STAIRCASE TO SINGLE GARAGE
Two up and over doors. *** Oil fired central heating boiler. Oil tank.
OUTSIDE
South facing patio to the rear. Terraced rear garden. Flower beds. Gate to rear garden. Bank of shurbs to rear. Parking for 3/4 cars.
SERVICES
Mains water, electricity and drainage. Oil central heating.
VIEWING
Viewing is strictly by appointment through CHRYSTALS. Please inform us if you are unable to keep appointments.
POSSESSION
Vacant possession on completion of purchase. The company do not hold themselves responsible for any expenses which may be incurred in visiting the same should it prove unsuitable or have been let, sold or withdrawn. DISCLAIMER - Notice is hereby given that these particulars, although believed to be correct do not form part of an offer or a contract. Neither the Vendor nor Chrystals, nor any person in their employment, makes or has the authority to make any representation or warranty in relation to the property. The Agents whilst endeavouring to ensure complete accuracy, cannot accept liability for any error or errors in the particulars stated, and a prospective purchaser should rely upon his or her own enquiries and inspection. All Statements contained in these particulars as to this property are made without responsibility on the part of Chrystals or the vendors or lessors.
Location
Ramsey IM8 2BH
Chrystals Douglas






Useful Links
- Contact Us
- Request a Free Valuation
- Register With Us
- Services
- Our Team
- Our Offices
- Properties for Sale
- Properties to Let
Douglas
Residential Sales
T: 01624 623778
E: douglas@chrystals.co.im
Port Erin
Residential Sales
T: 01624 833903
E: porterin@chrystals.co.im
Residential Lettings
T: 01624 625300
E: douglasrentals@chrystals.co.im
Commercial Agency
T: 01624 625100
E: commercial@chrystals.co.im
Professional Services
T: 01624 625100
E: commercial@chrystals.co.im
Agricultural
T: 01624 625100
E: rural@chrystals.co.im
Registered Office: Chrystal Bros. Stott & Kerruish Ltd. T/A Chrystals, 31 Victoria Street, Douglas, Isle of Man IM1 2SE
Registered in the Isle of Man No. 34808 | VAT Registration Number: 001090349
Directors: Shane Magee MRICS, Neil Taggart MRICS, Joney Kerruish MRICS & Dafydd Lewis MRICS
© Expert Agent. All rights reserved. | Cookie & Privacy Policy | Terms & Conditions | Properties for sale by region | Properties to let by region | Powered by Expert Agent Estate Agent Software | Estate agent websites from Expert Agent



