South Quay, Douglas
Asking Price £475,000
The Trafalgar House, South Quay, Douglas
Please enter your starting address in the form input below.
Please refresh the page if trying an alternate address.
- Unique opportunity to purchase a Douglas landmark
- First rate marina views
- Central location
- Substantial accommodation throughout
- Potential to be converted into 5 apartments, subject to planning consents
- Early viewing highly recommended!
Substantial landmark period registered property situated on the South Quay in Douglas with a first rate Marina Outlook.
The Trafalgar was formerly a well known pub for many years and was converted to a single dwelling house. Set over 4 floors and comprising of 5 large bedrooms with 4 en-suites and 2 additional wc’s, cinema room, 3 store rooms, lounge, kitchen, dining room, utility, basement and a single garage with roller door. It has a handsome double frontage and offers a potential purchaser a number of additional opportunities such as conversion into apartments, subject to planning consents.
Within easy walking distance to all local transport and amenities. Viewers should note that the property does require renovation work and upkeep to bring it up to standard.
LOCATION
The property can be located on the corner of Fort Anne Road on the South Quay.
FRONT DOOR
Pannel front door.
VESTIBULE
Door to garage, cinema room and main hall.
GARAGE
19' 0'' x 11' 10'' (5.8m x 3.6m) (Max)
Concertina garage door. boiler room with Worcester oil fired central heating boiler and pressurised hot water cylinder.
MEDIA ROOM
10' 6'' x 15' 1'' (3.2m x 4.6m)
Large window to rear aspect. Radiator.
CLOAKROOM
WC. Wash hand basin. Laminate floor.
HALL
Door to rear store rooms and cellar.
STAIRS TO HALL
Stairs to half landing.
LAUNDRY ROOM
8' 10'' x 7' 7'' (2.7m x 2.3m)
Plumbed for washing machine. Laminate work surface with stainless steel sink drainer with mixer tap and storage unit. Radiator.
FIRST FLOOR
OPEN PLAN LIVING/ SITTING DINER KITCHEN
LIVING/ SITTING
33' 10'' x 11' 6'' (10.3m x 3.5m)
Open grate fireplace with wooden feature surround with tiled slips and hearth. Attractive half panelled walls. Three radiators. Bay window with wonderful elevated views over the marina.
KITCHEN/ DINER
15' 5'' x 11' 2'' (4.7m x 3.4m)
Fitted with modern gloss eye and base level units. Corner worktop. One bowl stainless steel sink with mixer tap. Appliances include Belling electric halogen hob with extractor over. Double oven and grill. Integrated wine cooler, fridge freezer and dishwasher. Bay window with wonderful elevated views. Radiator.
STAIRS DOWN TO
TRIANGULAR SHAPED SITTING ROOM
10' 10'' x 15' 9'' (3.3m x 4.8m) (Max)
Feature original cast fire place with wooden surround. Two large window to front and side aspect. uPVC door down to rear.
CLOAKROOM
WC. Vanity wash hand basin. Radiator.
SECOND FLOOR
TRIANGULAR SHAPED BEDROOM
11' 10'' x 15' 1'' (3.6m x 4.6m) (Max)
Two windows to front and rear aspect.
FAMILY BATHROOM
Three piece suite comprising inset panelled bath with shower over and screen. Wash hand basin. WC. Radiator. Laminate floor.
THIRD FLOOR
BEDROOM 3
11' 6'' x 15' 5'' (3.5m x 4.7m)
Window to front aspect. Radiator.
BEDROOM 1
20' 0'' x 11' 10'' (6.1m x 3.6m)
Window to rear aspect . Radiator. Built in wardrobe with fitted shelves, coat and hanging space. (2.2 x 1.8)
EN-SUITE
Four piece suite comprising of WC. Large panelled bath with mixer tap. Large enclosed shower cubicle with rainfall attachment overhead. Double sink with vanity unit. Chrome towel rail. Laminate flooring. Velux roof light.
4TH FLOOR
BEDROOM 4
12' 2'' x 11' 2'' (3.7m x 3.4m)
Window to front aspect. Radiator.
EN-SUITE
Three piece suite comprising of enclosed shower cubicle with rainfall head over. Chrome towel rail. Vanity wash hand basin. Sink with mixer tap. Laminate floor. WC.
BEDROOM 2
13' 9'' x 17' 1'' (4.2m x 5.2m) (Max)
Two windows to rear aspect.
EN-SUITE
Three piece suite comprising of enclosed shower cubicle with rainfall shower over head. Chrome towel rail. Vanity wash hand basin with mixer tap. WC.
SERVICES
All mains services. Oil fired central heating.
VIEWING
Viewing is strictly by appointment through CHRYSTALS Please inform us if you are unable to keep appointments.
POSSESSION
Vacant possession on completion of purchase. The company do not hold themselves responsible for any expenses which may be incurred in visiting the same should it prove unsuitable or have been let, sold or withdrawn. DISCLAIMER - Notice is hereby given that these particulars, although believed to be correct do not form part of an offer or a contract. Neither the Vendor nor Chrystals, nor any person in their employment, makes or has the authority to make any representation or warranty in relation to the property. The Agents whilst endeavouring to ensure complete accuracy, cannot accept liability for any error or errors in the particulars stated, and a prospective purchaser should rely upon his or her own enquiries and inspection. All Statements contained in these particulars as to this property are made without responsibility on the part of Chrystals or the vendors or lessors.
Location
Douglas IM1 5AX
Chrystals Douglas






Useful Links
- Contact Us
- Request a Free Valuation
- Register With Us
- Services
- Our Team
- Our Offices
- Properties for Sale
- Properties to Let
Douglas
Residential Sales
T: 01624 623778
E: douglas@chrystals.co.im
Port Erin
Residential Sales
T: 01624 833903
E: porterin@chrystals.co.im
Residential Lettings
T: 01624 625300
E: douglasrentals@chrystals.co.im
Commercial Agency
T: 01624 625100
E: commercial@chrystals.co.im
Professional Services
T: 01624 625100
E: commercial@chrystals.co.im
Agricultural
T: 01624 625100
E: rural@chrystals.co.im
Registered Office: Chrystal Bros. Stott & Kerruish Ltd. T/A Chrystals, 31 Victoria Street, Douglas, Isle of Man IM1 2SE
Registered in the Isle of Man No. 34808 | VAT Registration Number: 001090349
Directors: Shane Magee MRICS, Neil Taggart MRICS, Joney Kerruish MRICS & Dafydd Lewis MRICS
© Expert Agent. All rights reserved. | Cookie & Privacy Policy | Terms & Conditions | Properties for sale by region | Properties to let by region | Powered by Expert Agent Estate Agent Software | Estate agent websites from Expert Agent


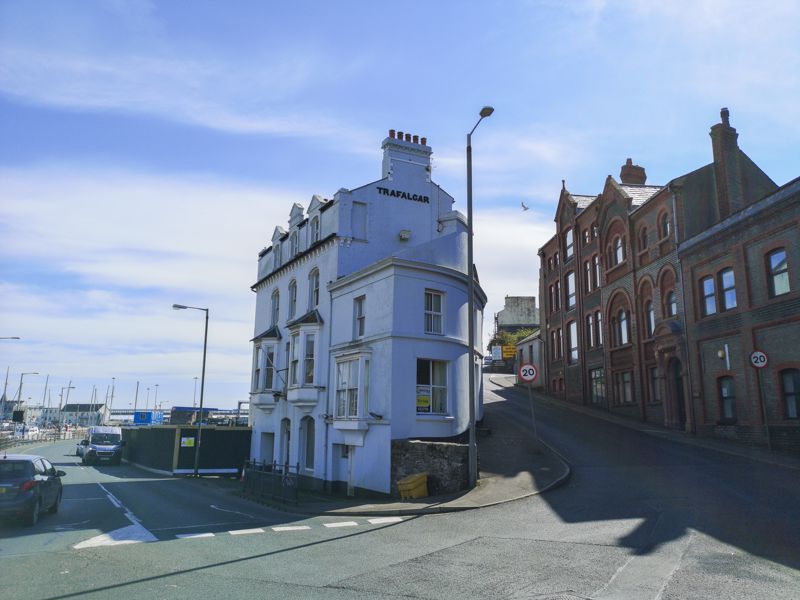

.jpg)





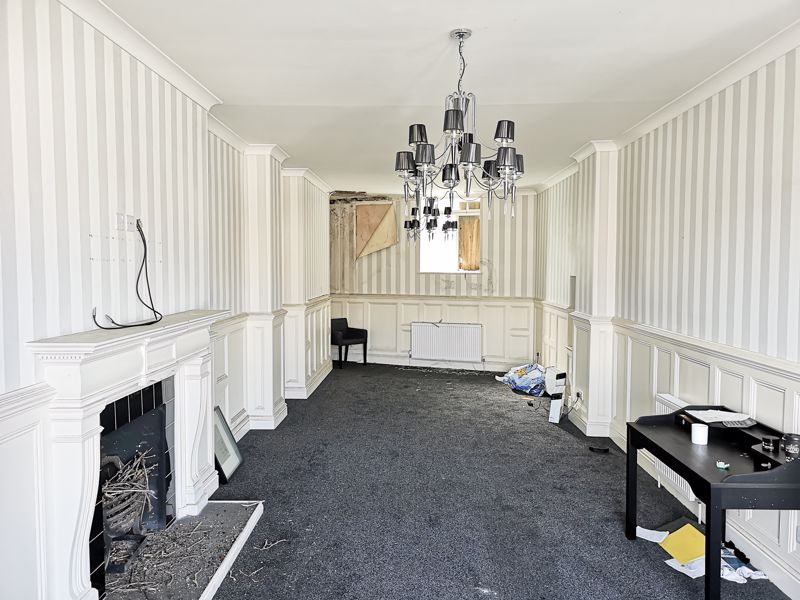
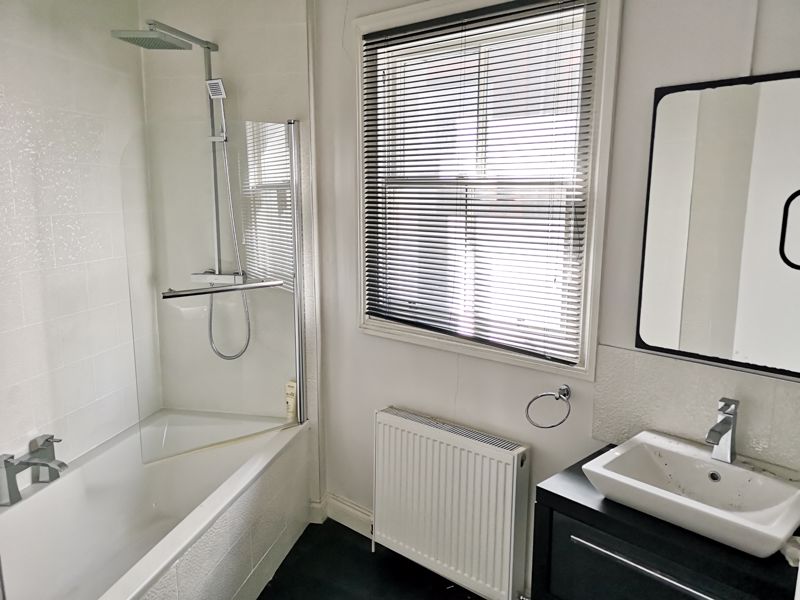

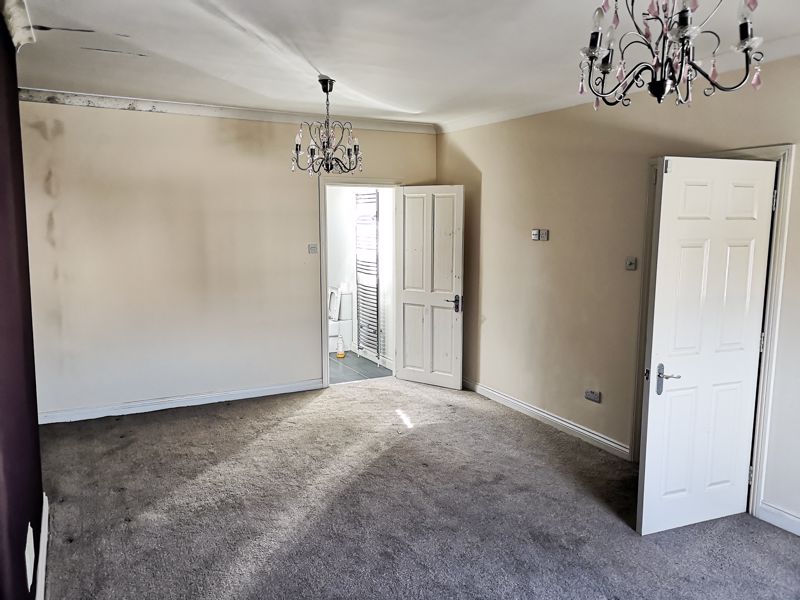


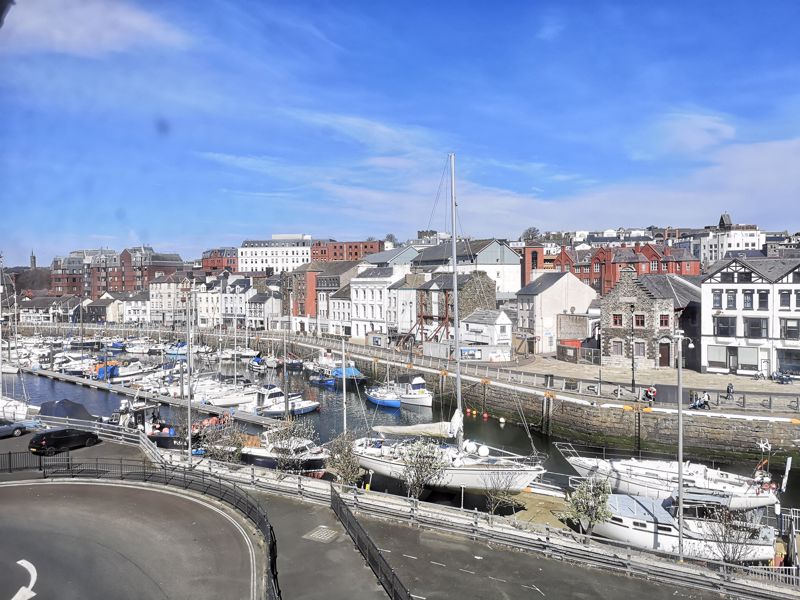


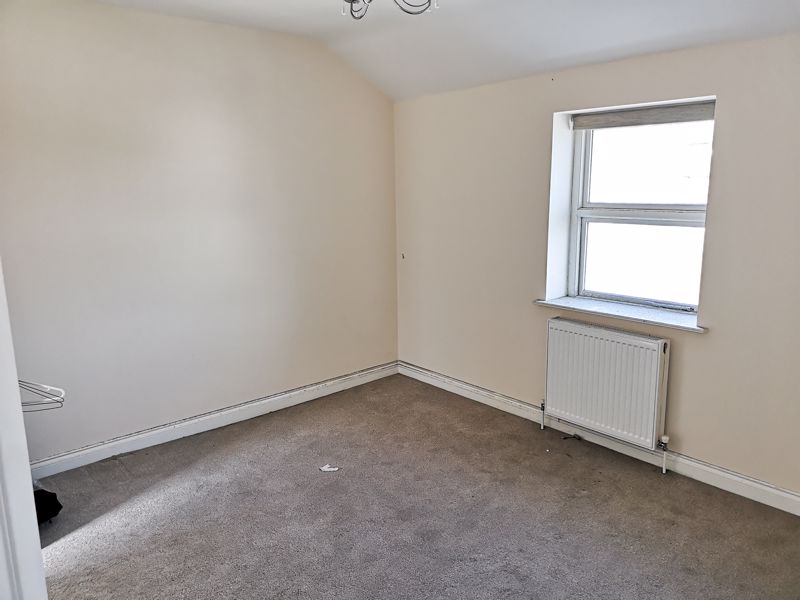
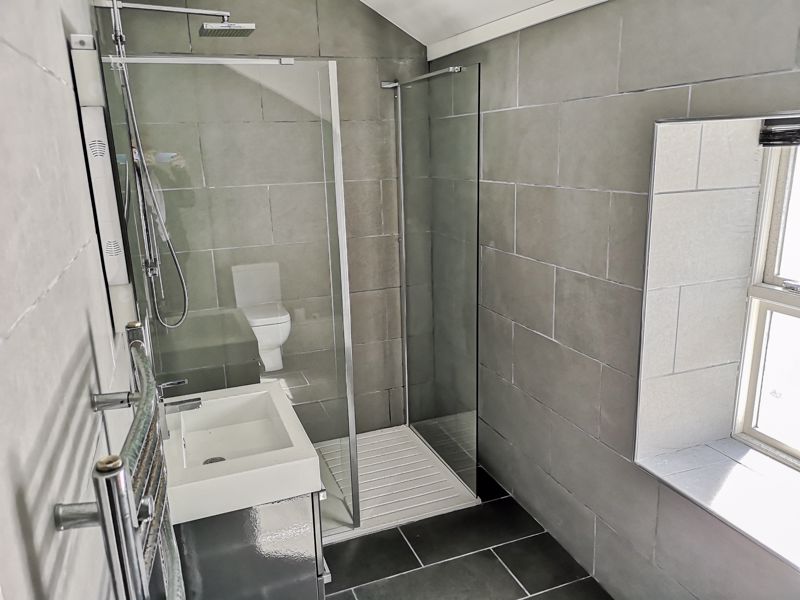



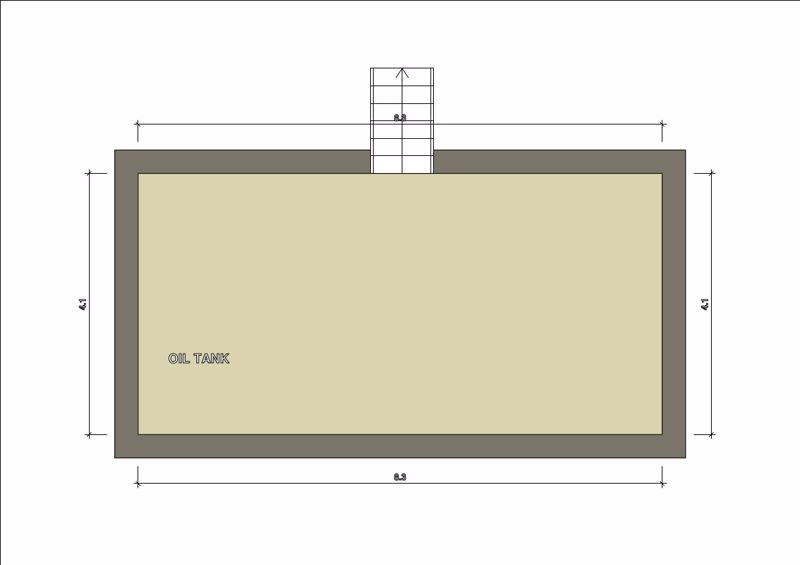
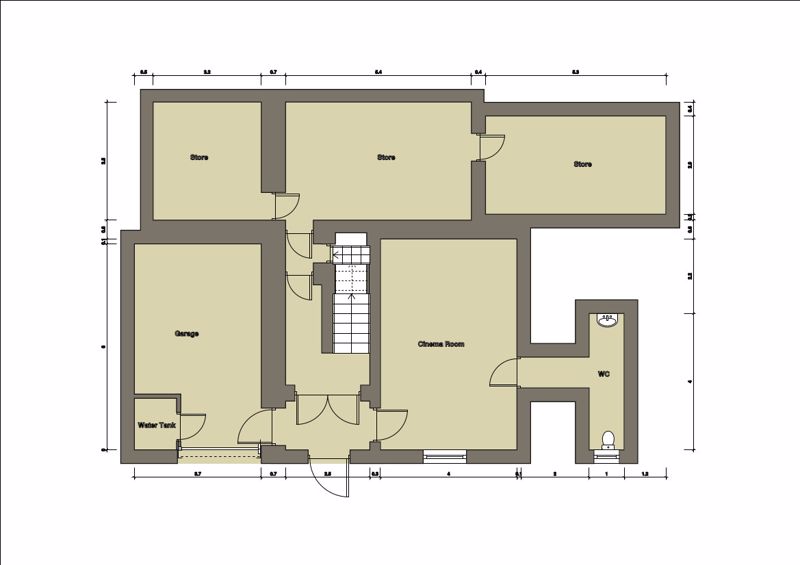

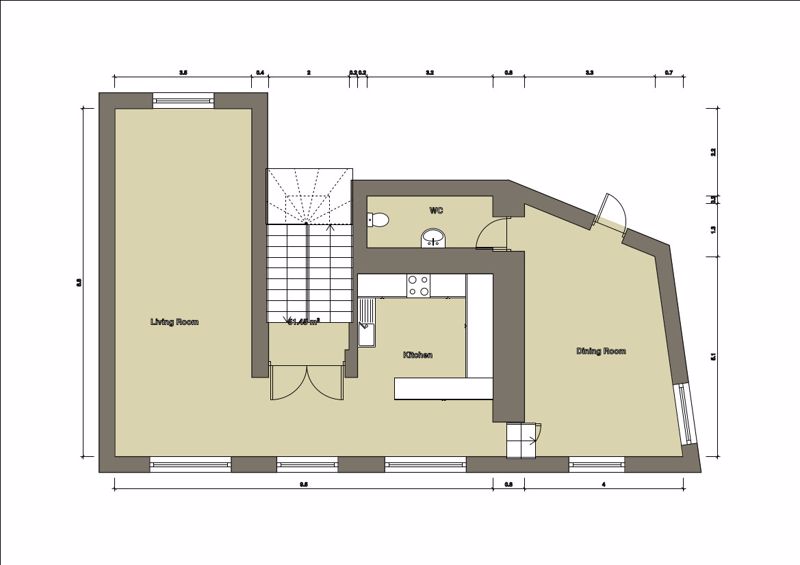

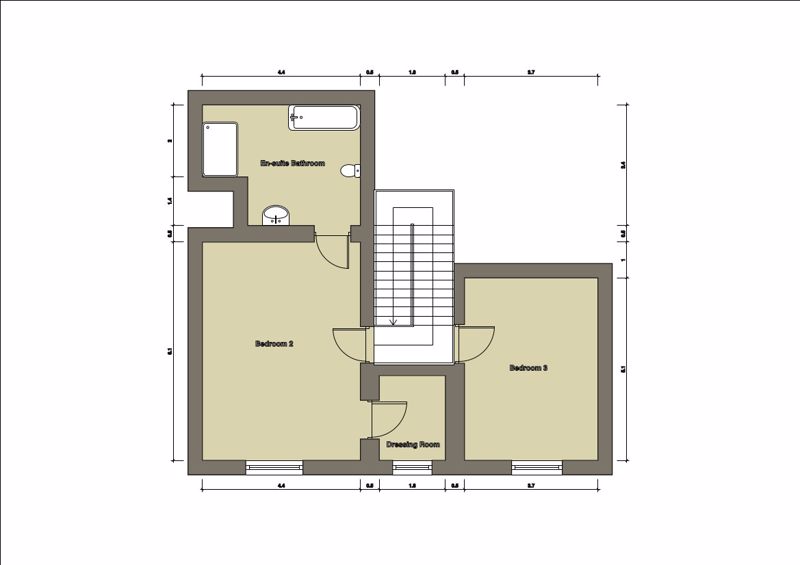
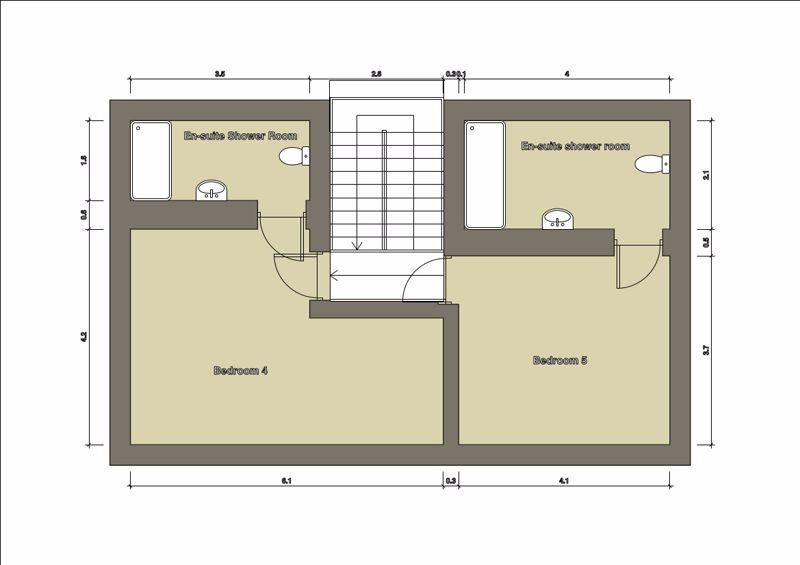



.jpg)




























